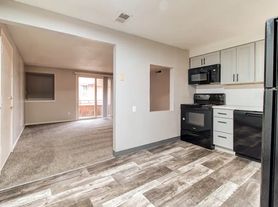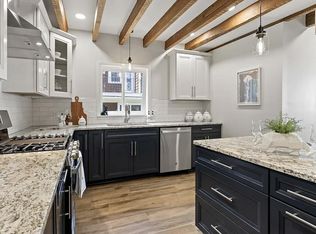Welcome to 91 Ceil dr house is a GREAT Location in Cheektowaga. This is a beautiful updated ready to move single family house in a great neighborhood. This property offers tons of living space, spacious living rooms and dining area. This beautiful house has 3 bedrooms 1 full bathroom separate living room/dining and spacious kitchen also finish basement. There is lot of lighting in the house. There is 1.5 car garage and huge backyard and Central Ac in the house. Don't miss out on this great opportunity.
House for rent
$2,100/mo
91 Ceil Dr, Cheektowaga, NY 14227
3beds
1,220sqft
Price may not include required fees and charges.
Singlefamily
Available now
No pets
Central air
-- Laundry
Garage parking
Forced air
What's special
Central acFinish basementDining areaHuge backyardSpacious kitchenTons of living space
- 33 days |
- -- |
- -- |
Travel times
Looking to buy when your lease ends?
Get a special Zillow offer on an account designed to grow your down payment. Save faster with up to a 6% match & an industry leading APY.
Offer exclusive to Foyer+; Terms apply. Details on landing page.
Facts & features
Interior
Bedrooms & bathrooms
- Bedrooms: 3
- Bathrooms: 1
- Full bathrooms: 1
Heating
- Forced Air
Cooling
- Central Air
Features
- Main Level Primary
- Has basement: Yes
Interior area
- Total interior livable area: 1,220 sqft
Property
Parking
- Parking features: Garage
- Has garage: Yes
- Details: Contact manager
Features
- Exterior features: Accessible Doors, Architecture Style: Ranch Rambler, Concrete Driveway, Garage, Heating system: Forced Air, Lot Features: Rectangular, Rectangular Lot, Main Level Primary, Pets - No, Rectangular, Rectangular Lot, Sewage included in rent, Water included in rent
Details
- Parcel number: 14308911373320
Construction
Type & style
- Home type: SingleFamily
- Architectural style: RanchRambler
- Property subtype: SingleFamily
Condition
- Year built: 1966
Utilities & green energy
- Utilities for property: Sewage, Water
Community & HOA
Location
- Region: Cheektowaga
Financial & listing details
- Lease term: Month To Month
Price history
| Date | Event | Price |
|---|---|---|
| 9/26/2025 | Listed for rent | $2,100-4.5%$2/sqft |
Source: NYSAMLSs #B1640862 | ||
| 6/25/2025 | Listing removed | $2,200$2/sqft |
Source: NYSAMLSs #B1603940 | ||
| 5/2/2025 | Listed for rent | $2,200$2/sqft |
Source: NYSAMLSs #B1603940 | ||
| 4/30/2025 | Sold | $270,000+8.1%$221/sqft |
Source: | ||
| 3/12/2025 | Pending sale | $249,777$205/sqft |
Source: | ||

