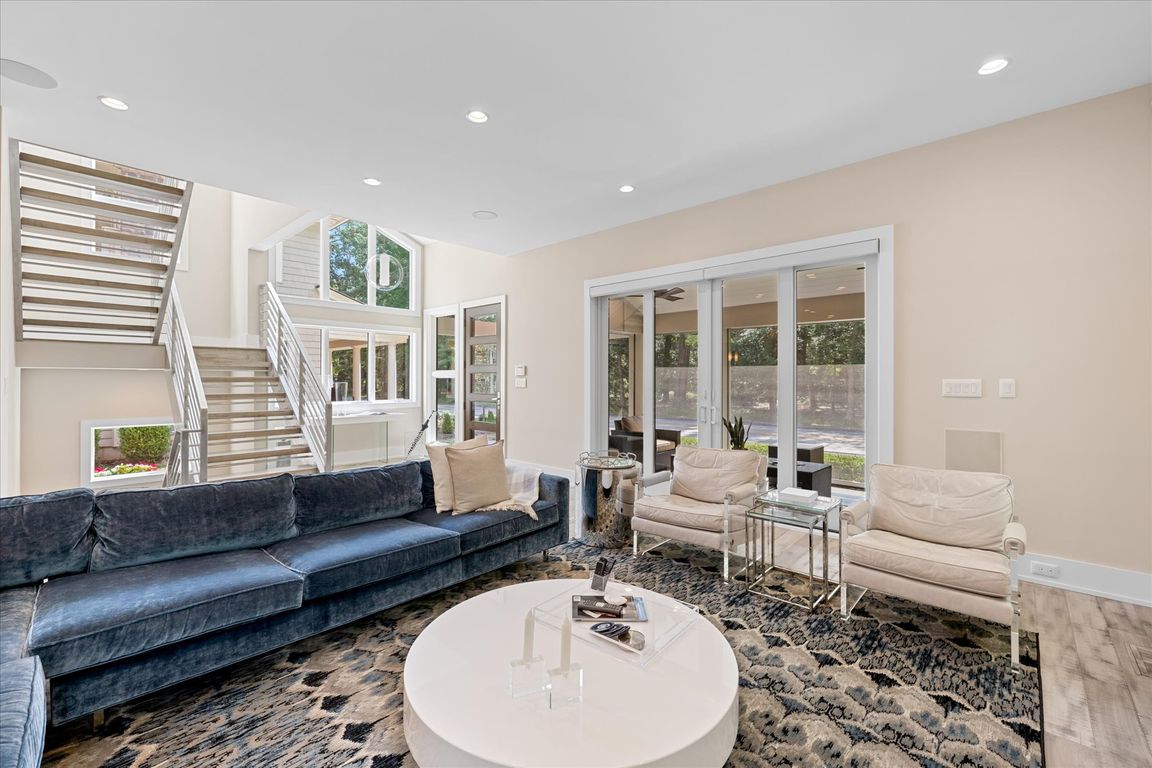
For sale
$3,400,000
5beds
2,948sqft
91 Columbia Ave, Rehoboth Beach, DE 19971
5beds
2,948sqft
Single family residence
Built in 2015
5,000 sqft
3 Open parking spaces
$1,153 price/sqft
What's special
Built-in storageSophisticated dining spaceSleek architectural linesCustom walk-in closetSerene wooded parklandsLarge sun deckTranquil screened porch
Step into this beautifully crafted, gently lived-in home that seamlessly blends modern luxury with thoughtful design. Ideally situated to overlook serene wooded parklands, this stunning residence features a welcoming front porch and sleek architectural lines that immediately impress! Inside, the open-concept floor plan offers an effortless flow between living, dining, and ...
- 62 days |
- 2,522 |
- 57 |
Source: Bright MLS,MLS#: DESU2092480
Travel times
Living Room
Kitchen
Primary Bedroom
Zillow last checked: 7 hours ago
Listing updated: October 06, 2025 at 04:59am
Listed by:
SHAUN TULL 302-226-6417,
Jack Lingo - Rehoboth (302) 227-3883,
Listing Team: Bryce Lingo & Shaun Tull Team, Co-Listing Team: Bryce Lingo & Shaun Tull Team,Co-Listing Agent: Amanda Ryan 302-227-3883,
Jack Lingo - Rehoboth
Source: Bright MLS,MLS#: DESU2092480
Facts & features
Interior
Bedrooms & bathrooms
- Bedrooms: 5
- Bathrooms: 5
- Full bathrooms: 4
- 1/2 bathrooms: 1
- Main level bathrooms: 2
- Main level bedrooms: 1
Rooms
- Room types: Dining Room, Primary Bedroom, Bedroom 2, Bedroom 3, Bedroom 4, Kitchen, Family Room, Basement, Bedroom 1, Laundry, Other, Bathroom 1, Bathroom 2, Bathroom 3, Primary Bathroom
Primary bedroom
- Features: Attached Bathroom, Ceiling Fan(s), Flooring - Engineered Wood, Recessed Lighting, Walk-In Closet(s), Window Treatments
- Level: Main
Bedroom 1
- Features: Attached Bathroom, Balcony Access, Ceiling Fan(s), Flooring - Carpet, Recessed Lighting, Window Treatments
- Level: Upper
Bedroom 2
- Features: Attached Bathroom, Ceiling Fan(s), Flooring - Carpet, Jack and Jill Bathroom, Recessed Lighting
- Level: Upper
Bedroom 3
- Features: Attached Bathroom, Ceiling Fan(s), Flooring - Carpet, Recessed Lighting
- Level: Upper
Bedroom 4
- Features: Attached Bathroom, Ceiling Fan(s), Flooring - Engineered Wood, Recessed Lighting, Window Treatments
- Level: Upper
Primary bathroom
- Features: Bathroom - Walk-In Shower, Double Sink, Recessed Lighting
- Level: Main
Bathroom 1
- Features: Bathroom - Walk-In Shower, Flooring - Ceramic Tile
- Level: Upper
Bathroom 2
- Features: Double Sink, Flooring - Ceramic Tile, Jack and Jill Bathroom
- Level: Upper
Bathroom 3
- Features: Bathroom - Tub Shower, Double Sink, Flooring - Ceramic Tile, Recessed Lighting
- Level: Upper
Basement
- Features: Basement - Unfinished
- Level: Lower
Dining room
- Features: Built-in Features, Countertop(s) - Quartz, Dining Area, Flooring - Engineered Wood, Recessed Lighting, Wet Bar, Window Treatments
- Level: Main
Family room
- Features: Fireplace - Gas, Flooring - Engineered Wood, Recessed Lighting, Living/Dining Room Combo, Window Treatments
- Level: Main
Kitchen
- Features: Breakfast Bar, Countertop(s) - Quartz, Flooring - Engineered Wood, Kitchen Island, Kitchen - Propane Cooking, Recessed Lighting, Window Treatments
- Level: Main
Laundry
- Features: Countertop(s) - Quartz, Flooring - Engineered Wood, Recessed Lighting
- Level: Main
Other
- Level: Upper
Screened porch
- Features: Ceiling Fan(s)
- Level: Main
Heating
- Forced Air, Zoned, Propane
Cooling
- Central Air, Zoned, Electric
Appliances
- Included: Oven/Range - Gas, Range Hood, Refrigerator, Ice Maker, Dishwasher, Disposal, Dryer, Microwave, Washer, Water Heater, Tankless Water Heater
- Laundry: Has Laundry, Dryer In Unit, Washer In Unit, Main Level, In Basement, Laundry Room
Features
- Bathroom - Walk-In Shower, Bathroom - Tub Shower, Built-in Features, Ceiling Fan(s), Combination Dining/Living, Combination Kitchen/Dining, Curved Staircase, Dining Area, Entry Level Bedroom, Family Room Off Kitchen, Open Floorplan, Kitchen - Gourmet, Kitchen Island, Recessed Lighting, Walk-In Closet(s), 9'+ Ceilings, Dry Wall
- Flooring: Carpet, Ceramic Tile, Engineered Wood
- Doors: Insulated, Sliding Glass
- Windows: Screens, Sliding, Window Treatments
- Basement: Full,Interior Entry,Exterior Entry,Sump Pump
- Number of fireplaces: 1
- Fireplace features: Gas/Propane, Equipment
Interior area
- Total structure area: 2,948
- Total interior livable area: 2,948 sqft
- Finished area above ground: 2,948
- Finished area below ground: 0
Video & virtual tour
Property
Parking
- Total spaces: 6
- Parking features: Driveway, Off Street
- Uncovered spaces: 3
Accessibility
- Accessibility features: None
Features
- Levels: Three
- Stories: 3
- Patio & porch: Patio, Screened, Screened Porch
- Exterior features: Underground Lawn Sprinkler, Barbecue, Extensive Hardscape, Outdoor Shower
- Pool features: None
- Fencing: Partial,Back Yard,Wood
- Has view: Yes
- View description: Park/Greenbelt
- Frontage length: Road Frontage: 50
Lot
- Size: 5,000 Square Feet
- Dimensions: 50.00 x 100.00
- Features: Cleared, Landscaped, Downtown
Details
- Additional structures: Above Grade, Below Grade
- Parcel number: 33414.13111.00
- Zoning: TN
- Zoning description: Town Codes
- Special conditions: Standard
Construction
Type & style
- Home type: SingleFamily
- Architectural style: Contemporary
- Property subtype: Single Family Residence
Materials
- Combination, Shake Siding, Stick Built
- Foundation: Concrete Perimeter
- Roof: Architectural Shingle
Condition
- Excellent
- New construction: No
- Year built: 2015
Details
- Builder name: John Phillips
Utilities & green energy
- Electric: 200+ Amp Service, Circuit Breakers
- Sewer: Public Sewer
- Water: Public
- Utilities for property: Cable Available, Multiple Phone Lines, Phone Available, Propane, Fixed Wireless
Community & HOA
Community
- Security: Carbon Monoxide Detector(s), Smoke Detector(s)
- Subdivision: North Rehoboth
HOA
- Has HOA: No
- Amenities included: None
- Services included: None
Location
- Region: Rehoboth Beach
Financial & listing details
- Price per square foot: $1,153/sqft
- Tax assessed value: $133,700
- Annual tax amount: $4,174
- Date on market: 8/25/2025
- Listing agreement: Exclusive Right To Sell
- Listing terms: Cash,Conventional
- Inclusions: All Major Appliances, Fixtures, Furnishings. Some Minor Exclusions May Apply.
- Exclusions: Personal Items
- Ownership: Fee Simple
- Road surface type: Black Top