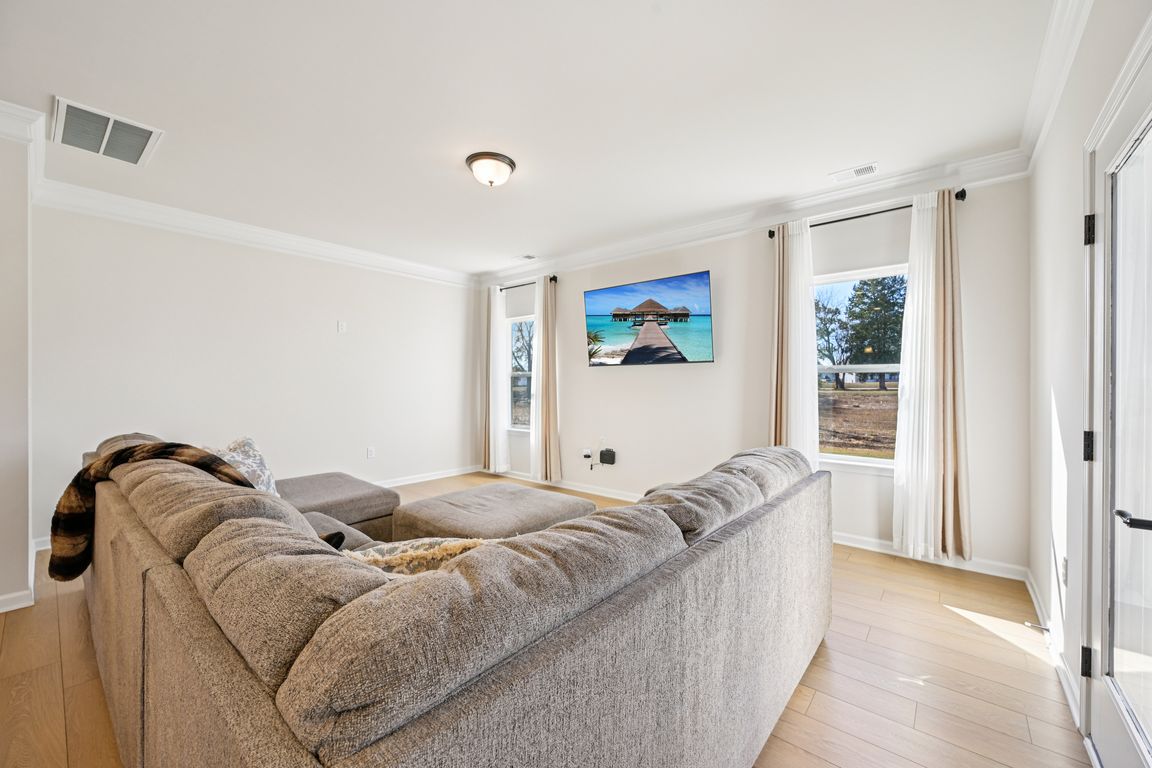
For sale
$380,000
4beds
2,036sqft
91 Commons Cir, Clayton, NC 27520
4beds
2,036sqft
Single family residence, residential
Built in 2024
4,356 sqft
2 Attached garage spaces
$187 price/sqft
$135 monthly HOA fee
What's special
Sleek quartz countertopsCovered front porchAbundant natural lightLarge kitchen islandSecond-level laundry roomInviting two-story homeGenerous primary suite
Welcome to this inviting two-story home offering 4 spacious bedrooms and 2.5 bathrooms. The bright and open living room features abundant natural light. Enjoy a large kitchen island, sleek quartz countertops, and a convenient pantry. Additional finished space under the stairs offers extra storage or can easily serve as a second ...
- 1 day |
- 140 |
- 4 |
Likely to sell faster than
Source: Doorify MLS,MLS#: 10134928
Travel times
Family Room
Kitchen
Primary Bedroom
Zillow last checked: 8 hours ago
Listing updated: November 26, 2025 at 09:24am
Listed by:
Jordan Michael Everington 910-990-1039,
DASH Carolina
Source: Doorify MLS,MLS#: 10134928
Facts & features
Interior
Bedrooms & bathrooms
- Bedrooms: 4
- Bathrooms: 3
- Full bathrooms: 2
- 1/2 bathrooms: 1
Heating
- Forced Air, Heat Pump, Zoned
Cooling
- Central Air, Dual, Heat Pump, Zoned
Appliances
- Included: Dishwasher, Disposal, Dryer, Electric Range, Ice Maker, Microwave, Self Cleaning Oven, Washer
- Laundry: Upper Level
Features
- Bathtub/Shower Combination, High Speed Internet, Kitchen Island, Pantry, Quartz Counters, Smooth Ceilings, Walk-In Closet(s)
- Flooring: Carpet, Laminate, Tile
- Windows: Insulated Windows
- Has fireplace: No
Interior area
- Total structure area: 2,036
- Total interior livable area: 2,036 sqft
- Finished area above ground: 2,036
- Finished area below ground: 0
Video & virtual tour
Property
Parking
- Total spaces: 4
- Parking features: Attached, Concrete, Driveway, Garage, Garage Door Opener, Garage Faces Front
- Attached garage spaces: 2
- Uncovered spaces: 2
Features
- Levels: Two
- Stories: 2
- Patio & porch: Covered, Front Porch, Patio
- Exterior features: Rain Gutters
- Has view: Yes
Lot
- Size: 4,356 Square Feet
Details
- Parcel number: 06F04086I
- Zoning: [
- Special conditions: Standard
Construction
Type & style
- Home type: SingleFamily
- Architectural style: Transitional
- Property subtype: Single Family Residence, Residential
Materials
- Fiber Cement
- Foundation: Slab
- Roof: Shingle
Condition
- New construction: No
- Year built: 2024
Utilities & green energy
- Sewer: Public Sewer
- Water: Public
- Utilities for property: Cable Available
Community & HOA
Community
- Subdivision: Wellesley
HOA
- Has HOA: Yes
- Services included: Maintenance Grounds
- HOA fee: $135 monthly
Location
- Region: Clayton
Financial & listing details
- Price per square foot: $187/sqft
- Annual tax amount: $1,937
- Date on market: 11/26/2025