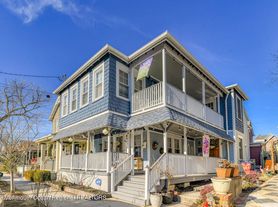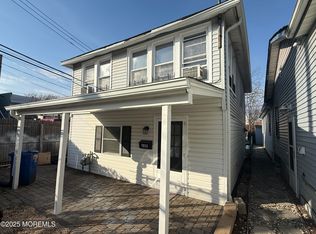Fully furnished Victorian available for MONTHLY WINTER RENTAL for April and May 2026, ideally located just five blocks from the beach and overlooking a quiet park. This fully renovated 3BR, 2.5BA home combines historic charm with modern updates. The first floor offers a bright open living and dining area with gas fireplace and custom built-ins, along with an updated eat-in kitchen featuring quartz countertops, shaker cabinetry, stainless steel appliances, sea-glass backsplash, and center island. A private courtyard off the kitchen provides additional outdoor space for grilling or storage. The second floor includes three spacious bedrooms, a sleek hall bath, laundry, and a primary suite with vaulted ceilings and a custom en suite bath with tiled walk-in shower. Two south-facing porches, one wrapping the second floor, create inviting outdoor living areas perfect for enjoying ocean breezes. With a full basement for storage and a turnkey furnished setup, this home offers seasonal comfort just blocks from the beach, park, and local amenities.
House for rent
$2,995/mo
91 Cookman Ave, Ocean Grove, NJ 07756
3beds
--sqft
Price may not include required fees and charges.
Singlefamily
Available now
Central air
None parking
Forced air
What's special
Gas fireplaceUpdated eat-in kitchenOcean breezesVaulted ceilingsOverlooking a quiet parkCustom en suite bathSouth-facing porches
- 108 days |
- -- |
- -- |
Zillow last checked: 8 hours ago
Listing updated: December 02, 2025 at 06:14pm
Travel times
Facts & features
Interior
Bedrooms & bathrooms
- Bedrooms: 3
- Bathrooms: 3
- Full bathrooms: 2
- 1/2 bathrooms: 1
Heating
- Forced Air
Cooling
- Central Air
Features
- Has basement: Yes
Property
Parking
- Parking features: Contact manager
- Details: Contact manager
Features
- Stories: 3
- Exterior features: Contact manager
Details
- Parcel number: 3500251000000007
Construction
Type & style
- Home type: SingleFamily
- Property subtype: SingleFamily
Community & HOA
Location
- Region: Ocean Grove
Financial & listing details
- Lease term: Contact For Details
Price history
| Date | Event | Price |
|---|---|---|
| 9/19/2025 | Price change | $2,995-9.2% |
Source: MoreMLS #22526479 | ||
| 9/2/2025 | Listed for rent | $3,300+17.9% |
Source: MoreMLS #22526479 | ||
| 7/31/2025 | Sold | $1,365,000+13.8% |
Source: | ||
| 6/20/2025 | Pending sale | $1,200,000 |
Source: | ||
| 6/14/2025 | Listed for sale | $1,200,000+95.1% |
Source: | ||
Neighborhood: Ocean Grove
Nearby schools
GreatSchools rating
- 4/10Midtown Community Elementary SchoolGrades: PK-5Distance: 0.4 mi
- 4/10Neptune Middle SchoolGrades: 6-8Distance: 1.6 mi
- 1/10Neptune High SchoolGrades: 9-12Distance: 1.4 mi

