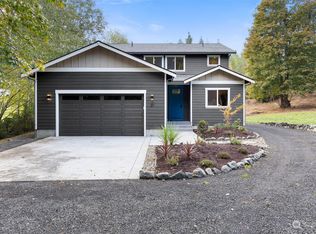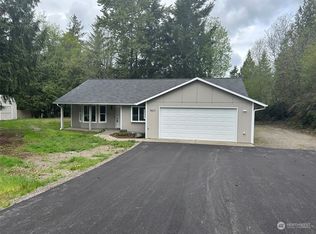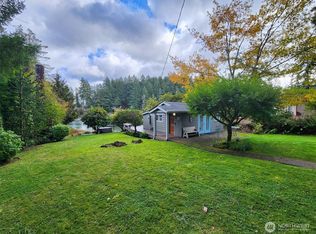Sold
Listed by:
Jacob Lawson,
Better Properties Real Estate
Bought with: Best Choice Realty LLC
$385,000
91 E Ely Place, Allyn, WA 98524
3beds
1,512sqft
Manufactured On Land
Built in 2017
0.63 Acres Lot
$388,800 Zestimate®
$255/sqft
$-- Estimated rent
Home value
$388,800
$319,000 - $474,000
Not available
Zestimate® history
Loading...
Owner options
Explore your selling options
What's special
Don't miss this move-in ready 3 bedroom home! Situated towards the back of a quiet dead-end street, this home features an open living area that flows into a kitchen with ample cabinetry, a stainless steel fridge and microwave, an island, and a dining nook. The mudroom/laundry room off the kitchen adds extra storage with a washer/dryer that stays with the house. The primary suite features a spacious ¾ bath and a roomy walk-in closet. Two more bedrooms, a full bath, and a bonus room complete the home opposite. Enjoy a large, fully fenced backyard with endless possibilities for projects such as a deck or patio to take advantage of beautiful sunrises! Take a look today!
Zillow last checked: 8 hours ago
Listing updated: July 06, 2025 at 04:02am
Listed by:
Jacob Lawson,
Better Properties Real Estate
Bought with:
Liz Ryan, 21023400
Best Choice Realty LLC
Source: NWMLS,MLS#: 2314633
Facts & features
Interior
Bedrooms & bathrooms
- Bedrooms: 3
- Bathrooms: 2
- Full bathrooms: 1
- 3/4 bathrooms: 1
- Main level bathrooms: 2
- Main level bedrooms: 3
Primary bedroom
- Level: Main
Bedroom
- Level: Main
Bedroom
- Level: Main
Bathroom three quarter
- Level: Main
Bathroom full
- Level: Main
Dining room
- Level: Main
Entry hall
- Level: Main
Kitchen with eating space
- Level: Main
Heating
- Forced Air, Electric
Cooling
- Forced Air
Appliances
- Included: Dishwasher(s), Dryer(s), Microwave(s), Refrigerator(s), Stove(s)/Range(s), Washer(s), Water Heater: Electric, Water Heater Location: Utility Room
Features
- Bath Off Primary, Walk-In Pantry
- Flooring: Laminate, Vinyl, Carpet
- Windows: Double Pane/Storm Window
- Basement: None
- Has fireplace: No
Interior area
- Total structure area: 1,512
- Total interior livable area: 1,512 sqft
Property
Parking
- Parking features: Driveway, Off Street
Features
- Levels: One
- Stories: 1
- Entry location: Main
- Patio & porch: Bath Off Primary, Double Pane/Storm Window, Laminate, Walk-In Pantry, Water Heater
- Has view: Yes
- View description: Territorial
Lot
- Size: 0.63 Acres
- Features: Dead End Street, Cable TV, Deck, Fenced-Fully, Outbuildings, Patio
- Topography: Sloped
- Residential vegetation: Brush, Garden Space
Details
- Parcel number: 121055126004
- Special conditions: Standard
Construction
Type & style
- Home type: MobileManufactured
- Property subtype: Manufactured On Land
Materials
- Cement/Concrete, Wood Products
- Foundation: Block, Tie Down
- Roof: Flat
Condition
- Year built: 2017
Details
- Builder model: Eagle
Utilities & green energy
- Sewer: Septic Tank
- Water: Public
Community & neighborhood
Location
- Region: Allyn
- Subdivision: Allyn
Other
Other facts
- Body type: Double Wide
- Listing terms: Cash Out,Conventional,FHA,VA Loan
- Cumulative days on market: 62 days
Price history
| Date | Event | Price |
|---|---|---|
| 6/5/2025 | Sold | $385,000-1.3%$255/sqft |
Source: | ||
| 5/4/2025 | Pending sale | $390,000$258/sqft |
Source: | ||
| 4/9/2025 | Price change | $390,000-2.5%$258/sqft |
Source: | ||
| 3/4/2025 | Listed for sale | $399,950+13%$265/sqft |
Source: | ||
| 8/31/2022 | Sold | $354,000+1.1%$234/sqft |
Source: | ||
Public tax history
Tax history is unavailable.
Neighborhood: 98524
Nearby schools
GreatSchools rating
- 6/10Grapeview Elementary & Middle SchoolGrades: K-8Distance: 4 mi
Sell for more on Zillow
Get a free Zillow Showcase℠ listing and you could sell for .
$388,800
2% more+ $7,776
With Zillow Showcase(estimated)
$396,576


