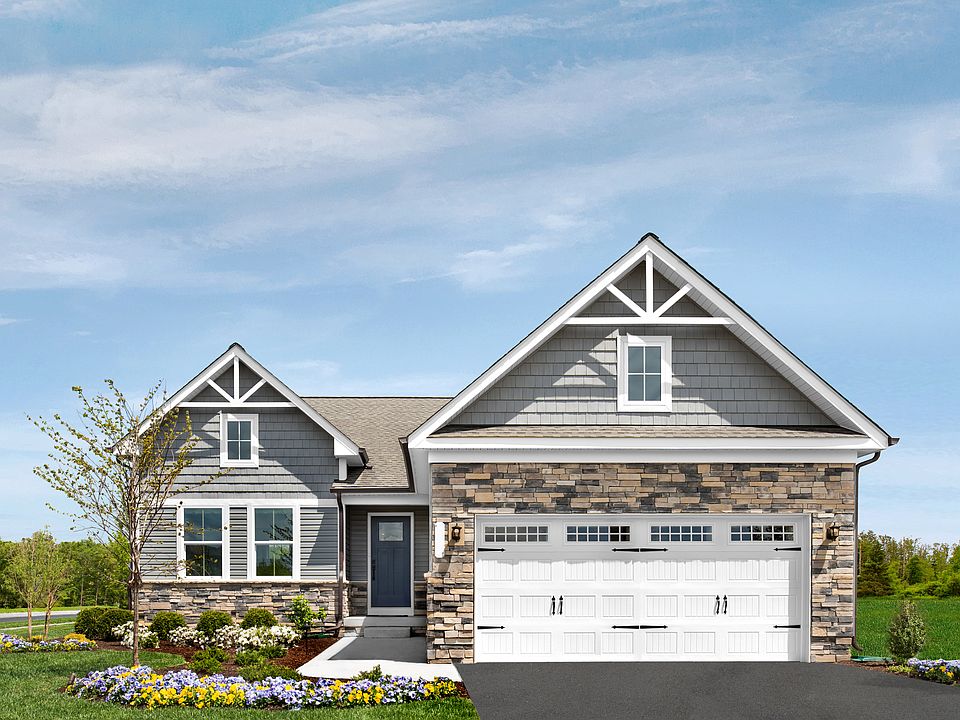This home is under construction to be completed in December! The Dominica Spring floorplan backing to private wooded tree line for December 25' move in just steps from the newly completed pool & clubhouse! This Dominica Spring boasts an open bright design with a 2-car garage, 3 bedrooms, 2 baths, and a spacious owner's suite with private bath & walk-in closet. Enjoy a gourmet kitchen with pantry, upgraded cabinetry, spacious kitchen island, granite counters & stainless kitchen appliances all included! Upgraded LVP flooring in the great room, and a covered porch for outdoor living. Creekside Ranches is an amenity filled community featuring 2 pools, 2 pickleball courts, clubhouse with fitness center, playground, walking trails and more! Creekside Ranches is located in a peaceful setting with beautiful mountain views, a maintenance-free lifestyle with lawn & landscaping included all only 10 minutes from Charlottesville! Every new home in Creekside is tested, inspected & HERS scored by a third-party energy consultant and a third-party inspector. Don't wait! Schedule your visit today and secure your new home and $15,000 in savings!
Active
$415,000
91 Gunnison Dr, Barboursville, VA 22923
3beds
1,694sqft
Single Family Residence
Built in 2025
6,534 Square Feet Lot
$414,600 Zestimate®
$245/sqft
$145/mo HOA
What's special
Upgraded lvp flooringOpen bright designPrivate wooded tree lineGranite countersSpacious kitchen islandStainless kitchen appliancesUpgraded cabinetry
Call: (434) 205-6447
- 87 days |
- 380 |
- 18 |
Zillow last checked: 8 hours ago
Listing updated: October 21, 2025 at 01:01pm
Listed by:
MARJORIE ADAM 434-882-0983,
BETTER HOMES & GARDENS R.E.-PATHWAYS,
MATTHEW WOODSON 434-960-5187,
BETTER HOMES & GARDENS R.E.-PATHWAYS
Source: CAAR,MLS#: 667438 Originating MLS: Charlottesville Area Association of Realtors
Originating MLS: Charlottesville Area Association of Realtors
Travel times
Schedule tour
Select your preferred tour type — either in-person or real-time video tour — then discuss available options with the builder representative you're connected with.
Facts & features
Interior
Bedrooms & bathrooms
- Bedrooms: 3
- Bathrooms: 2
- Full bathrooms: 2
- Main level bathrooms: 2
- Main level bedrooms: 3
Rooms
- Room types: Bathroom, Bedroom, Dining Room, Full Bath, Foyer, Great Room, Kitchen, Laundry, Primary Bathroom, Primary Bedroom
Primary bedroom
- Level: First
Bedroom
- Level: First
Bedroom
- Level: First
Primary bathroom
- Level: First
Bathroom
- Level: First
Dining room
- Level: First
Foyer
- Level: First
Great room
- Level: First
Kitchen
- Level: First
Laundry
- Level: Second
Heating
- Electric, Heat Pump
Cooling
- Central Air
Appliances
- Included: Dishwasher, ENERGY STAR Qualified Appliances, Electric Range, Microwave, Refrigerator
- Laundry: Washer Hookup, Dryer Hookup
Features
- Double Vanity, Primary Downstairs, Walk-In Closet(s), Entrance Foyer, Kitchen Island, Programmable Thermostat, Recessed Lighting
- Flooring: Carpet, Ceramic Tile, Luxury Vinyl Plank
- Windows: Insulated Windows, Low-Emissivity Windows, Screens, Tilt-In Windows
- Has basement: No
Interior area
- Total structure area: 2,110
- Total interior livable area: 1,694 sqft
- Finished area above ground: 1,694
- Finished area below ground: 0
Property
Parking
- Total spaces: 2
- Parking features: Attached, Concrete, Electricity, Garage Faces Front, Garage, Garage Door Opener, Off Street
- Attached garage spaces: 2
Features
- Levels: One
- Stories: 1
- Patio & porch: Covered, Patio
- Pool features: Community, Pool, Association
- Has view: Yes
- View description: Mountain(s), Residential
Lot
- Size: 6,534 Square Feet
- Features: Landscaped
Details
- Parcel number: LOT 52
- Zoning description: PUD Planned Unit Development
Construction
Type & style
- Home type: SingleFamily
- Architectural style: Craftsman
- Property subtype: Single Family Residence
Materials
- Blown-In Insulation, ICFs (Insulated Concrete Forms), Stick Built, Stone, Vinyl Siding
- Foundation: Poured, Slab
- Roof: Architectural
Condition
- New construction: Yes
- Year built: 2025
Details
- Builder name: RYAN HOMES
Utilities & green energy
- Electric: Underground
- Sewer: Public Sewer
- Water: Public
- Utilities for property: Cable Available, Fiber Optic Available
Green energy
- Green verification: HERS Index Score
- Indoor air quality: Low VOC Paint/Materials
Community & HOA
Community
- Features: Pool, Sidewalks
- Security: Dead Bolt(s), Smoke Detector(s), Carbon Monoxide Detector(s), Radon Mitigation System
- Subdivision: Creekside Ranches
HOA
- Has HOA: Yes
- Amenities included: Clubhouse, Fitness Center, Meeting Room, Picnic Area, Playground, Pool, Tennis Court(s), Trail(s)
- Services included: Common Area Maintenance, Clubhouse, Fitness Facility, Maintenance Grounds, Playground, Pool(s), Road Maintenance, Snow Removal, Tennis Courts, Trash
- HOA fee: $145 monthly
Location
- Region: Barboursville
Financial & listing details
- Price per square foot: $245/sqft
- Annual tax amount: $2,960
- Date on market: 8/26/2025
About the community
Your best life starts now at Creekside Ranches!
These one-level single-family homes boast open-concept designs, modern features & finishes, 2-4 bedrooms, 2-3 bathrooms, 2-car garages, optional basements and so much more. And don't forget, the yard work is covered! Now you have even more time to enjoy life (and those breathtaking mountain views the community is surrounded by).
Speaking of enjoying life… Creekside Ranches' amenity package is unmatched:
• Multimillion-dollar clubhouse & fitness center
• Lap pool with zero-entry & sun shelf
• Community recreational pool
• Pickleball courts
• Fire pit
• Activity lawn
• Playground
• Direct access to 18+ miles of trails on 600+ acres of park land
• & so much more
Commuting? Running errands? Need to grab dinner? Everything is at your fingertips!
• Quick access to Routes 29 & 33
• Less than 5 minutes to Sheetz, Food Lion, Fabio's, Dunkin' & Anytime Fitness
• 8 minutes to Walmart, Lowe's, Jack's Shop Kitchen, El Agave Mexican & Dutch Pantry
• 10 minutes to Hollymead Town Center with Starbuck's, Target, Harris Teeter, Kohl's, Crumbl Cookie & Bonefish Grill
• 25 minutes to UVA & Downtown Charlottesville
• Adjacent to Preddy Creek Trail
• 11 minutes to CHO Airport
Creekside Ranches has it all! Click here to schedule your visit.
Source: Ryan Homes

