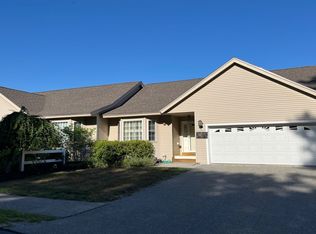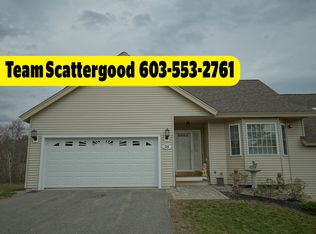END UNIT situated in an extremely picturesque setting. Don't miss this opportunity to be in this immaculately maintained 2 Bedroom beautiful 55+ Condo at Black Rocks Village Condominium. Light and airy Eat-in Kitchen, dining area open to a large living room that boasts cathedral ceilings, solar tube, gas fireplace, and sliding glass doors. Slider door opens to your 20x10 back deck over looking a wooded country scene. Breakfast bar facing the kitchen for easy entertaining. The master suite offers a step-in shower, double closets, and another slider attached to the deck. The finished lower level offers, recessed lighting, 3/4 bathroom and plenty of storage. Gas heat, Central A/C, and Central VAC. $250. Monthly association fees include: landscaping, plowing, trash and sewer.
This property is off market, which means it's not currently listed for sale or rent on Zillow. This may be different from what's available on other websites or public sources.

