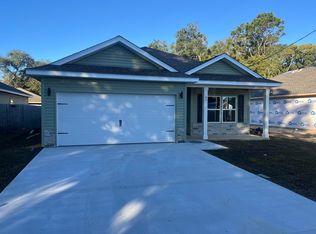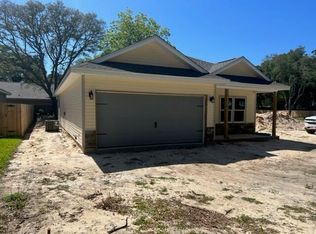Sold for $413,000
$413,000
91 Hawkins Rd, Fort Walton Beach, FL 32547
3beds
1,533sqft
Single Family Residence
Built in 2024
5,250 Square Feet Lot
$404,300 Zestimate®
$269/sqft
$2,302 Estimated rent
Home value
$404,300
$376,000 - $433,000
$2,302/mo
Zestimate® history
Loading...
Owner options
Explore your selling options
What's special
New Construction - features architecturally distinct gables with the classic front porch. The interior has beautiful finishing touches including LVP flooring throughout, nine foot ceilings with a tray in the master and living area. Open kitchen with custom white shaker style cabinets with easy close doors, granite counter-tops, stainless steel LG appliances including refrigerator. The dining room leads to the covered back porch grilling area. Both bathrooms have granite countertops and master has large walk-in closet. This is a Good Sense energy efficient home with Low E windows and Rheem HVAC. Home includes privacy fence with gates on both sides. Well water irrigation system with Rain Bird timer.
Zillow last checked: 8 hours ago
Listing updated: August 19, 2025 at 04:30am
Listed by:
Troy A Sheldon 850-585-6466,
Coast To Coast Property Broker
Bought with:
Crystal L Watkins, 3159831
Keller Williams Realty Destin
Source: ECAOR,MLS#: 949967 Originating MLS: Emerald Coast
Originating MLS: Emerald Coast
Facts & features
Interior
Bedrooms & bathrooms
- Bedrooms: 3
- Bathrooms: 2
- Full bathrooms: 2
Primary bedroom
- Features: Tray Ceiling(s)
- Level: First
Bedroom
- Level: First
Primary bathroom
- Features: Double Vanity
Bathroom
- Level: First
Kitchen
- Level: First
Living room
- Level: First
Cooling
- Electric
Appliances
- Included: Cooktop, Dishwasher, Disposal, Microwave, Refrigerator, Refrigerator W/IceMk, Smooth Stovetop Rnge, Electric Range
- Laundry: Washer/Dryer Hookup, Laundry Room
Features
- Ceiling Tray/Cofferd, Shelving, Bedroom, Dining Area, Entrance Foyer, Full Bathroom, Kitchen, Living Room, Master Bathroom, Master Bedroom
- Flooring: Vinyl
- Common walls with other units/homes: No Common Walls
Interior area
- Total structure area: 1,533
- Total interior livable area: 1,533 sqft
Property
Parking
- Total spaces: 2
- Parking features: Garage, Oversized, Garage Door Opener
- Garage spaces: 2
Features
- Stories: 1
- Pool features: None
- Fencing: Back Yard
Lot
- Size: 5,250 sqft
- Dimensions: 50 x 105
- Features: Interior Lot
Details
- Parcel number: 032S24000001620020
- Zoning description: County,Resid Single Family
Construction
Type & style
- Home type: SingleFamily
- Architectural style: Craftsman Style
- Property subtype: Single Family Residence
Materials
- Vinyl Siding, Stone, Trim Vinyl
- Roof: Roof Dimensional Shg
Condition
- Under Construction
- New construction: Yes
- Year built: 2024
Utilities & green energy
- Sewer: Public Sewer
- Water: Public
- Utilities for property: Electricity Connected, Phone Connected, Cable Connected
Community & neighborhood
Location
- Region: Fort Walton Beach
- Subdivision: Silas Gibson
Other
Other facts
- Listing terms: Conventional,FHA,VA Loan
- Road surface type: Paved
Price history
| Date | Event | Price |
|---|---|---|
| 6/20/2024 | Sold | $413,000-2.8%$269/sqft |
Source: | ||
| 5/31/2024 | Pending sale | $425,000$277/sqft |
Source: | ||
| 5/16/2024 | Listed for sale | $425,000$277/sqft |
Source: | ||
Public tax history
| Year | Property taxes | Tax assessment |
|---|---|---|
| 2024 | $755 +9.1% | $61,460 +10% |
| 2023 | $692 +6.1% | $55,873 +7% |
| 2022 | $652 | $52,218 |
Find assessor info on the county website
Neighborhood: Wright
Nearby schools
GreatSchools rating
- 2/10Longwood Elementary SchoolGrades: PK-5Distance: 3.5 mi
- 5/10W. C. Pryor Middle SchoolGrades: 6-8Distance: 1.1 mi
- 4/10Choctawhatchee Senior High SchoolGrades: 9-12Distance: 1.4 mi
Schools provided by the listing agent
- Elementary: Longwood
- Middle: Pryor
- High: Choctawhatchee
Source: ECAOR. This data may not be complete. We recommend contacting the local school district to confirm school assignments for this home.
Get pre-qualified for a loan
At Zillow Home Loans, we can pre-qualify you in as little as 5 minutes with no impact to your credit score.An equal housing lender. NMLS #10287.
Sell with ease on Zillow
Get a Zillow Showcase℠ listing at no additional cost and you could sell for —faster.
$404,300
2% more+$8,086
With Zillow Showcase(estimated)$412,386

