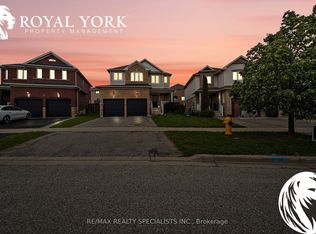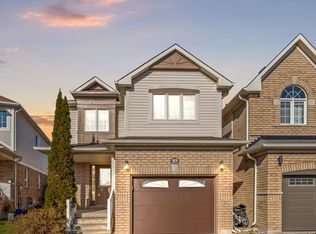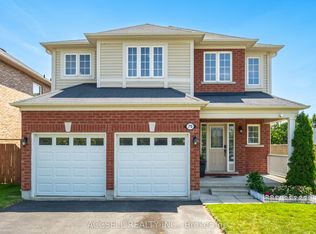** OPEN 24/7 - CALL NOW** 4 Bedrooms, 2 Bathrooms, Near Parks, Public Transportation, Bus Stops, Schools, Shopping Malls, Grocery Stores, Restaurants, Bars and Sports Clubs. The unit also has an Upgraded Kitchen, Quartz Countertops, Laminate & Hardwood Floors, Upgraded Bathrooms, Private Terrace/Backyard and Tons of Natural Light. ADDRESS AND INTERSECTION: 91 Laprade Square, Bowmanville, Ontario, L1C 0C9 Liberty Street North & Winchester Road PRICE AND SPECIAL OFFERS: $3,495.00 (5 Parking Spots Available) Enjoy Special Offers From Our Partners: Rogers, Telus, Bell, Apollo Insurance, The Brick UNIT FEATURES: 4 Bedrooms | 2 Bathrooms - Newly Renovated Single Unit - House - Upgraded Kitchen - Quartz Countertops - Stainless Steel Appliances - Dishwasher - Hardwood Floors - 9 Foot Ceiling - Upgraded Bathrooms - Closets - Upgraded Back Splash - Ensuite Bathroom - Personal Thermostat - Private Terrace/Backyard - Tons of Natural Light - Fireplace BUILDING AMENITIES: - Outdoor Patio - Barbecue Area / Terrace (BT) - Parking Garage - Remote Garage - Public Transit - Laundry Facilities Available Immediately!! ** OPEN 24/7 - CALL NOW ** READY FOR YOU: Your new home will be spotlessly clean before move-in!
This property is off market, which means it's not currently listed for sale or rent on Zillow. This may be different from what's available on other websites or public sources.


