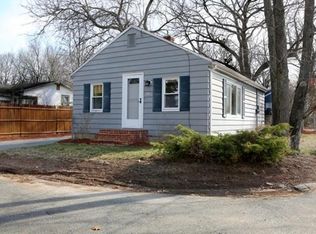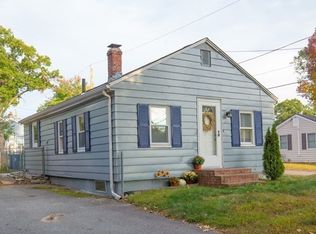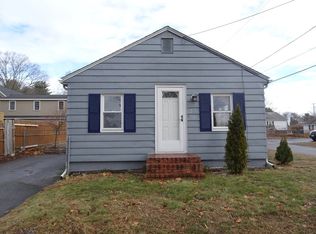Well maintained ranch featuring two bedrooms with hardwood floors, updated kitchen with ample cabinet space, built-in hutch, tile backsplash, recessed lights, newer appliances and skylight,dining area with hardwood, living room with hardwood, wood stove, ceiling fan and crown molding, four season porch that opens to a large deck overlooking the fenced-in professionally landscaped yard with irrigation system, 1 car garage. Updates include newer roof, newer windows, doors, paint, central a/c, fixtures, and more! Perfect for someone looking for one level living! No showings until the first open house Sunday June 2nd from 11:00 - 1:00. Any and all offers will be reviewed Tuesday at 5:00 pm, seller reserves the right to accept offer prior to that time.
This property is off market, which means it's not currently listed for sale or rent on Zillow. This may be different from what's available on other websites or public sources.


