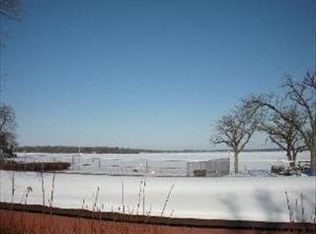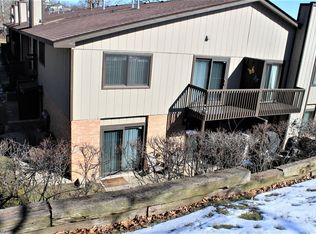Closed
$215,000
91 Mineola Rd, Fox Lake, IL 60020
2beds
1,122sqft
Townhouse, Single Family Residence
Built in 1977
800 Square Feet Lot
$219,500 Zestimate®
$192/sqft
$1,689 Estimated rent
Home value
$219,500
$200,000 - $241,000
$1,689/mo
Zestimate® history
Loading...
Owner options
Explore your selling options
What's special
Move-In Ready Townhome with Stunning Fox Lake Views! Welcome to your new home overlooking beautiful Mineola Bay on Fox Lake! This fully updated 2-bedroom, 1.5-bath townhome is ready for you to move right in-nothing to do but unpack and enjoy. Step into a bright and modern kitchen featuring granite countertops, brand-new stainless steel appliances, and fresh paint and new flooring throughout. The main floor boasts a cozy wood-burning fireplace, two sets of sliding doors leading to your own private patio, and a convenient in-unit washer and dryer on the second floor. Upstairs, the spacious primary bedroom opens to a private balcony with incredible lake views, perfect for morning coffee or evening sunsets. Located in a vibrant lakefront community, enjoy access to a pool, clubhouse, tennis courts, private beach, and even a playground for kids. For a small additional fee, take advantage of boat slips, a boat launch, and pier access-ideal for lake lovers! This unit includes a 1-car garage, an additional assigned parking space, and scavenger service included in the association dues. Whether you're looking for a weekend escape or a year-round retreat, this home has it all. Don't miss your chance to own a piece of paradise on the bay-schedule your tour today!
Zillow last checked: 8 hours ago
Listing updated: August 30, 2025 at 03:44am
Listing courtesy of:
Christopher Davis 847-489-3476,
Inspire Realty Group LLC
Bought with:
Esther Odufuwa
Redfin Corporation
Source: MRED as distributed by MLS GRID,MLS#: 12433362
Facts & features
Interior
Bedrooms & bathrooms
- Bedrooms: 2
- Bathrooms: 2
- Full bathrooms: 1
- 1/2 bathrooms: 1
Primary bedroom
- Level: Second
- Area: 192 Square Feet
- Dimensions: 16X12
Bedroom 2
- Level: Second
- Area: 110 Square Feet
- Dimensions: 11X10
Den
- Level: Second
- Area: 24 Square Feet
- Dimensions: 6X4
Dining room
- Level: Main
- Dimensions: COMBO
Kitchen
- Level: Main
- Area: 170 Square Feet
- Dimensions: 17X10
Laundry
- Level: Second
- Area: 24 Square Feet
- Dimensions: 6X4
Living room
- Level: Main
- Area: 242 Square Feet
- Dimensions: 22X11
Heating
- Natural Gas, Forced Air
Cooling
- Central Air
Features
- Basement: None
- Number of fireplaces: 1
- Fireplace features: Living Room
Interior area
- Total structure area: 0
- Total interior livable area: 1,122 sqft
Property
Parking
- Total spaces: 1
- Parking features: On Site, Detached, Garage
- Garage spaces: 1
Accessibility
- Accessibility features: No Disability Access
Lot
- Size: 800 sqft
- Dimensions: 32X25X32X25
Details
- Parcel number: 05033080670000
- Special conditions: None
Construction
Type & style
- Home type: Townhouse
- Property subtype: Townhouse, Single Family Residence
Materials
- Cedar
- Foundation: Concrete Perimeter
- Roof: Asphalt
Condition
- New construction: No
- Year built: 1977
Utilities & green energy
- Sewer: Public Sewer
- Water: Public
Community & neighborhood
Location
- Region: Fox Lake
HOA & financial
HOA
- Has HOA: Yes
- HOA fee: $345 monthly
- Services included: Water, Insurance, Clubhouse, Pool, Lawn Care, Scavenger, Snow Removal
Other
Other facts
- Listing terms: FHA
- Ownership: Fee Simple w/ HO Assn.
Price history
| Date | Event | Price |
|---|---|---|
| 8/28/2025 | Sold | $215,000+19.4%$192/sqft |
Source: | ||
| 7/25/2025 | Listing removed | $180,000$160/sqft |
Source: | ||
| 6/27/2025 | Contingent | $180,000$160/sqft |
Source: | ||
| 6/24/2025 | Listed for sale | $180,000+207.7%$160/sqft |
Source: | ||
| 5/20/2025 | Sold | $58,500-40.3%$52/sqft |
Source: Public Record Report a problem | ||
Public tax history
| Year | Property taxes | Tax assessment |
|---|---|---|
| 2023 | $1,000 -28.2% | $50,452 +9.5% |
| 2022 | $1,394 -41.6% | $46,069 +3.5% |
| 2021 | $2,388 +64.8% | $44,514 +35.9% |
Find assessor info on the county website
Neighborhood: 60020
Nearby schools
GreatSchools rating
- 3/10Stanton SchoolGrades: 5-8Distance: 1.1 mi
- 5/10Grant Community High SchoolGrades: 9-12Distance: 1 mi
- 6/10Lotus SchoolGrades: PK-4Distance: 1.9 mi
Schools provided by the listing agent
- High: Grant Community High School
- District: 114
Source: MRED as distributed by MLS GRID. This data may not be complete. We recommend contacting the local school district to confirm school assignments for this home.
Get a cash offer in 3 minutes
Find out how much your home could sell for in as little as 3 minutes with a no-obligation cash offer.
Estimated market value$219,500
Get a cash offer in 3 minutes
Find out how much your home could sell for in as little as 3 minutes with a no-obligation cash offer.
Estimated market value
$219,500

