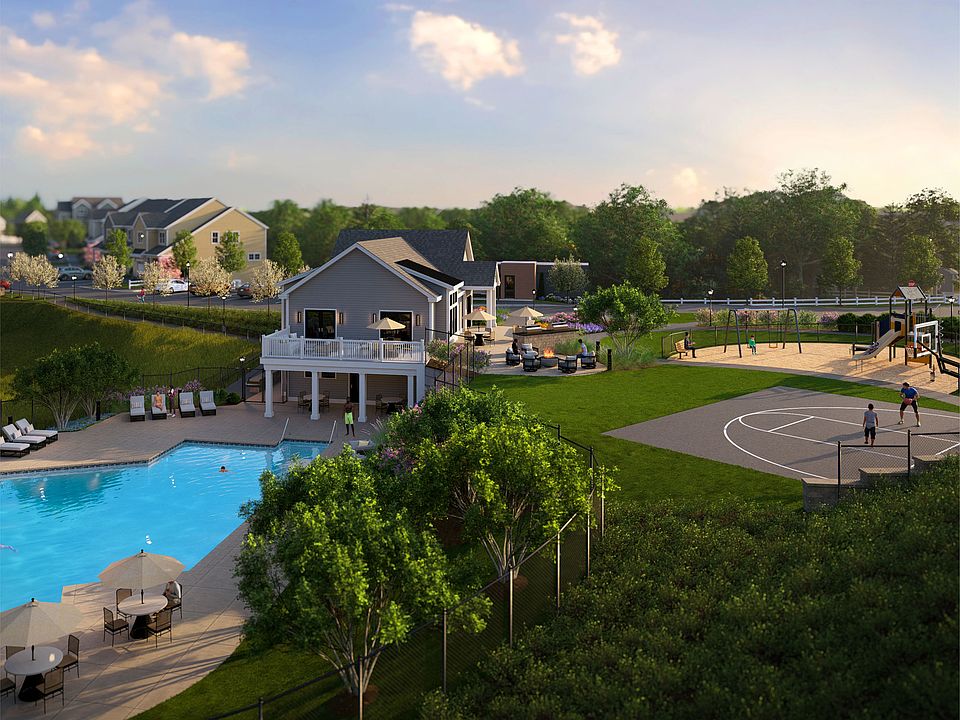To be built. Delivery early 2026. The Oak has the look and feel of a single family home but without a single family price tag. It]s covered side entry, brings you to the open floor plan featuring a terrific kitchen, dining and living area. The luxurious primary suite and first floor laundry provides ease of living. Also located on the first floor is a den and 1/2 bath. Upstairs is a second bedroom and bath with the ability to expand this floor to include a third bedroom. Exterior Photos in listing are rendered drawings and may feature optional upgrades. Interior pictures are of a previously built home and feature designer upgrades.
New construction
$659,000
91 Miter Dr #18-2, Plymouth, MA 02360
2beds
1,989sqft
Condominium, Townhouse
Built in 2024
-- sqft lot
$658,600 Zestimate®
$331/sqft
$538/mo HOA
- 18 hours
- on Zillow |
- 14 |
- 0 |
Zillow last checked: 7 hours ago
Listing updated: 12 hours ago
Listed by:
Meg Foster,
Thorndike Development
Source: MLS PIN,MLS#: 73416756
Travel times
Schedule tour
Select your preferred tour type — either in-person or real-time video tour — then discuss available options with the builder representative you're connected with.
Facts & features
Interior
Bedrooms & bathrooms
- Bedrooms: 2
- Bathrooms: 3
- Full bathrooms: 2
- 1/2 bathrooms: 1
Primary bedroom
- Features: Flooring - Wall to Wall Carpet
- Level: First
Bedroom 2
- Features: Flooring - Wall to Wall Carpet
- Level: Second
Bedroom 3
- Features: Flooring - Wall to Wall Carpet
Primary bathroom
- Features: Yes
Bathroom 1
- Features: Bathroom - Half
- Level: First
Bathroom 2
- Features: Bathroom - Full, Bathroom - Double Vanity/Sink, Bathroom - With Shower Stall
- Level: Second
Bathroom 3
- Features: Bathroom - Full, Bathroom - With Tub & Shower
- Level: Second
Dining room
- Features: Flooring - Hardwood
- Level: First
Family room
- Level: First
Kitchen
- Features: Flooring - Hardwood
- Level: First
Living room
- Features: Flooring - Hardwood
- Level: First
Heating
- Central, Heat Pump, Electric, Air Source Heat Pumps (ASHP)
Cooling
- Central Air, Heat Pump, Air Source Heat Pumps (ASHP)
Appliances
- Laundry: First Floor, In Unit, Electric Dryer Hookup
Features
- Den, Internet Available - Unknown
- Flooring: Wood, Tile, Carpet, Flooring - Wall to Wall Carpet
- Doors: Insulated Doors
- Windows: Insulated Windows
- Has basement: Yes
- Has fireplace: No
- Common walls with other units/homes: End Unit
Interior area
- Total structure area: 1,989
- Total interior livable area: 1,989 sqft
- Finished area above ground: 1,989
- Finished area below ground: 0
Property
Parking
- Total spaces: 2
- Parking features: Attached, Off Street
- Attached garage spaces: 2
Features
- Entry location: Unit Placement(Street)
- Pool features: Association, In Ground
Details
- Zoning: 0
Construction
Type & style
- Home type: Townhouse
- Property subtype: Condominium, Townhouse
- Attached to another structure: Yes
Materials
- Frame
- Roof: Shingle
Condition
- New construction: Yes
- Year built: 2024
Details
- Builder name: Thorndike Development
- Warranty included: Yes
Utilities & green energy
- Electric: Circuit Breakers, 200+ Amp Service
- Sewer: Private Sewer
- Water: Public
- Utilities for property: for Electric Range, for Electric Oven, for Electric Dryer, Icemaker Connection
Community & HOA
Community
- Features: Public Transportation, Shopping, Pool, Walk/Jog Trails, Conservation Area, House of Worship
- Subdivision: Alden's Reach
HOA
- Amenities included: Pool, Garden Area
- Services included: Insurance, Maintenance Structure, Road Maintenance, Maintenance Grounds, Snow Removal, Reserve Funds
- HOA fee: $538 monthly
Location
- Region: Plymouth
Financial & listing details
- Price per square foot: $331/sqft
- Annual tax amount: $12
- Date on market: 8/12/2025
- Listing terms: Contract
About the community
PoolPlaygroundParkTrails
Say hello to another award-winning community from Thorndike Development, the company behind Sawyer's Reach and Summer Reach. Like these companion neighborhoods, Alden's Reach has a big, multi-generational welcome for everyone from young families to active adults and seniors, with a host of amenities to appeal to everyone. Whether you prefer to paddle in the community pool or head out to enjoy the town, hike the many nearby trails, or bask on the beach, Alden's Reach puts you close to everything Plymouth has to offer…and invites you to come back to the perfect home for you today.
Source: Thorndike Development

