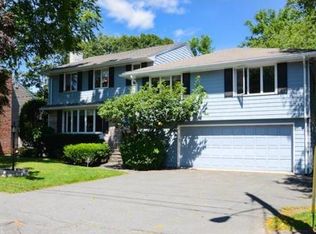Sold for $890,000
$890,000
91 Nason Rd, Swampscott, MA 01907
3beds
1,928sqft
Single Family Residence
Built in 1975
6,229 Square Feet Lot
$959,300 Zestimate®
$462/sqft
$4,444 Estimated rent
Home value
$959,300
$911,000 - $1.02M
$4,444/mo
Zestimate® history
Loading...
Owner options
Explore your selling options
What's special
This 3 bedroom, 2.5 bathroom home has been gorgeously renovated by expert craftsmen, Wolfe Builders. The Shohola designed kitchen is an entertainer's delight & features a massive island, sleek quartz countertops, custom cabinets, stainless steel appliances, & hand blown pendant lighting. Just off the kitchen is a large composite deck that provides ample space for gathering and leads down to the fenced in, professionally landscaped backyard. The three bedrooms are located on the same floor & the primary suite offers a luxurious bathroom with walk-in shower. The main floor bathroom also offers a beautifully renovated space and features the convenience of a combo tub/shower & chrome fixtures. For convenience, the laundry has been brought up to the main level. Downstairs is a fully finished living space with wood burning fireplace, half bath & ample storage. Two car heated garage, Mass Save insulation, upgraded electric, A/C & more! OPEN HOUSE MAY 13th FROM 12-2.
Zillow last checked: 8 hours ago
Listing updated: August 04, 2023 at 08:48am
Listed by:
Willis + Tierney 612-860-6446,
Compass 781-534-9229,
Christine Tierney 612-860-6446
Bought with:
Mitch Levine
Sagan Harborside Sotheby's International Realty
Source: MLS PIN,MLS#: 73102747
Facts & features
Interior
Bedrooms & bathrooms
- Bedrooms: 3
- Bathrooms: 3
- Full bathrooms: 2
- 1/2 bathrooms: 1
Primary bedroom
- Level: First
Bedroom 2
- Level: First
Bedroom 3
- Level: First
Primary bathroom
- Features: Yes
Bathroom 1
- Level: First
Bathroom 2
- Level: First
Bathroom 3
- Level: Basement
Dining room
- Level: First
Family room
- Level: Basement
Kitchen
- Level: First
Living room
- Level: First
Heating
- Baseboard, Natural Gas
Cooling
- Central Air
Appliances
- Included: Water Heater
Features
- Flooring: Hardwood
- Windows: Insulated Windows, Screens
- Basement: Full,Finished,Interior Entry,Garage Access
- Number of fireplaces: 1
Interior area
- Total structure area: 1,928
- Total interior livable area: 1,928 sqft
Property
Parking
- Total spaces: 4
- Parking features: Attached, Under, Garage Door Opener, Off Street, Paved
- Attached garage spaces: 2
- Uncovered spaces: 2
Features
- Patio & porch: Deck - Composite
- Exterior features: Deck - Composite, Rain Gutters, Professional Landscaping, Sprinkler System, Screens, Fenced Yard
- Fencing: Fenced/Enclosed,Fenced
- Waterfront features: Ocean, 1/2 to 1 Mile To Beach, Beach Ownership(Public)
Lot
- Size: 6,229 sqft
- Features: Level
Details
- Parcel number: 2168417
- Zoning: SF
Construction
Type & style
- Home type: SingleFamily
- Architectural style: Raised Ranch
- Property subtype: Single Family Residence
Materials
- Frame
- Foundation: Block
- Roof: Shingle
Condition
- Year built: 1975
Utilities & green energy
- Electric: Circuit Breakers
- Sewer: Public Sewer
- Water: Public
- Utilities for property: for Gas Range
Green energy
- Energy efficient items: Thermostat
Community & neighborhood
Location
- Region: Swampscott
Price history
| Date | Event | Price |
|---|---|---|
| 8/4/2023 | Sold | $890,000+1.7%$462/sqft |
Source: MLS PIN #73102747 Report a problem | ||
| 5/15/2023 | Contingent | $875,000$454/sqft |
Source: MLS PIN #73102747 Report a problem | ||
| 5/9/2023 | Listed for sale | $875,000$454/sqft |
Source: MLS PIN #73102747 Report a problem | ||
| 5/2/2023 | Contingent | $875,000$454/sqft |
Source: MLS PIN #73102747 Report a problem | ||
| 4/25/2023 | Listed for sale | $875,000+49.6%$454/sqft |
Source: MLS PIN #73102747 Report a problem | ||
Public tax history
| Year | Property taxes | Tax assessment |
|---|---|---|
| 2025 | $9,351 +4.6% | $815,300 +4.8% |
| 2024 | $8,940 +7.6% | $778,100 +9.9% |
| 2023 | $8,312 | $708,000 |
Find assessor info on the county website
Neighborhood: 01907
Nearby schools
GreatSchools rating
- 7/10Swampscott Middle SchoolGrades: PK,5-8Distance: 0.1 mi
- 8/10Swampscott High SchoolGrades: 9-12Distance: 1 mi
- 3/10Clarke Elementary SchoolGrades: K-4Distance: 0.8 mi
Schools provided by the listing agent
- Elementary: Public/Private
- Middle: Public/Private
- High: Public/Private
Source: MLS PIN. This data may not be complete. We recommend contacting the local school district to confirm school assignments for this home.
Get a cash offer in 3 minutes
Find out how much your home could sell for in as little as 3 minutes with a no-obligation cash offer.
Estimated market value$959,300
Get a cash offer in 3 minutes
Find out how much your home could sell for in as little as 3 minutes with a no-obligation cash offer.
Estimated market value
$959,300
