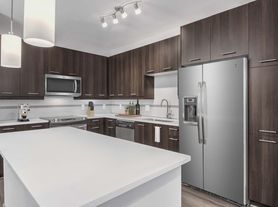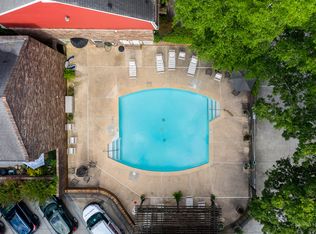Welcome to your next home where luxury, comfort, and style come together in a beautifully maintained rental property designed for modern living. As you arrive, the professionally landscaped front yard offers a warm welcome, with vibrant greenery setting the tone for a peaceful and inviting atmosphere. Step through the front door into a bright, open foyer that immediately impresses with its high ceilings, natural light, and seamless flow into the main living areas. The main level offers an abundance of space, including a large family room, formal living room, and dedicated dining room perfect for entertaining or relaxing. The kitchen overlooks the expansive family room, allowing for a connected, open-concept layout. This is no ordinary kitchen it was named "Kitchen of the Year" in 2016 and featured in House Beautiful Magazine for its exceptional design. It boasts high-end appliances, a walk-in pantry, custom cabinetry, generous counter space, and a kitchen island with a built-in breakfast table and attached chairs ideal for casual dining and family gatherings. Sliding glass doors open to a covered patio overlooking the sparkling pool, blending indoor and outdoor living effortlessly. A generous mudroom just off the entry provides the perfect space to drop coats, shoes, and bags keeping daily life organized and clutter-free. This elegant home features four spacious bedrooms, including a luxurious primary suite with large windows, a fireplace, and a spa-style en-suite bathroom complete with a soaking tub, dual vanities, and beautiful tilework your private retreat at the end of each day. Additional conveniences include two laundry rooms (one on the main level and one upstairs), a main-floor office for working from home or quiet study, and one full bathroom plus a half bath on the main floor for guests and easy accessibility. A standout feature of this home is the private elevator servicing all three levels, providing comfort and accessibility throughout. The full daylight basement expands the living space with a flexible layout that includes a TV room, playroom, or flex area, a separate gym room, a full bathroom, and a private exterior door to the side of the home perfect for guest access or multi-use living. Outside, enjoy a beautifully landscaped backyard oasis complete with a covered patio, outdoor kitchen, and a resort-style pool ideal for entertaining or peaceful relaxation. The property also includes a 2-car detached garage, offering secure parking and extra storage. Whether you're relocating, in transition, or looking for an exceptional rental in a desirable location, this home offers a rare opportunity to enjoy upscale living with every modern convenience. Schedule your private showing today and experience this extraordinary home for yourself!
Listings identified with the FMLS IDX logo come from FMLS and are held by brokerage firms other than the owner of this website. The listing brokerage is identified in any listing details. Information is deemed reliable but is not guaranteed. 2025 First Multiple Listing Service, Inc.
House for rent
$20,000/mo
91 Park Cir NE, Atlanta, GA 30305
4beds
4,498sqft
Price may not include required fees and charges.
Singlefamily
Available now
No pets
Central air, electric, ceiling fan
In hall laundry
2 Parking spaces parking
Natural gas, central, forced air, fireplace
What's special
Sparkling poolResort-style poolHigh ceilingsPrivate elevatorLuxurious primary suiteOpen-concept layoutLarge windows
- 141 days |
- -- |
- -- |
Zillow last checked: 8 hours ago
Listing updated: December 04, 2025 at 04:43am
Travel times
Looking to buy when your lease ends?
Consider a first-time homebuyer savings account designed to grow your down payment with up to a 6% match & a competitive APY.
Facts & features
Interior
Bedrooms & bathrooms
- Bedrooms: 4
- Bathrooms: 6
- Full bathrooms: 5
- 1/2 bathrooms: 1
Rooms
- Room types: Dining Room, Family Room, Master Bath, Office
Heating
- Natural Gas, Central, Forced Air, Fireplace
Cooling
- Central Air, Electric, Ceiling Fan
Appliances
- Included: Dishwasher, Disposal, Double Oven, Dryer, Microwave, Oven, Range, Refrigerator, Stove, Washer
- Laundry: In Hall, In Unit, Laundry Room, Lower Level, Main Level
Features
- Bookcases, Ceiling Fan(s), Crown Molding, Double Vanity, Elevator, High Ceilings 10 ft Main, High Ceilings 10 ft Upper, High Speed Internet, His and Hers Closets, Storage, Walk-In Closet(s), Wet Bar
- Flooring: Hardwood
- Has basement: Yes
- Has fireplace: Yes
- Furnished: Yes
Interior area
- Total interior livable area: 4,498 sqft
Video & virtual tour
Property
Parking
- Total spaces: 2
- Details: Contact manager
Features
- Exterior features: Contact manager
- Has spa: Yes
- Spa features: Hottub Spa
Details
- Parcel number: 17004600040097
Construction
Type & style
- Home type: SingleFamily
- Property subtype: SingleFamily
Materials
- Roof: Composition
Condition
- Year built: 2016
Community & HOA
Community
- Features: Fitness Center, Playground
HOA
- Amenities included: Fitness Center
Location
- Region: Atlanta
Financial & listing details
- Lease term: 6 Months
Price history
| Date | Event | Price |
|---|---|---|
| 7/18/2025 | Listed for rent | $20,000$4/sqft |
Source: FMLS GA #7618208 | ||
| 5/13/2016 | Sold | $1,395,000-6.7%$310/sqft |
Source: | ||
| 11/12/2015 | Pending sale | $1,495,000$332/sqft |
Source: KELLER WILLIAMS REALTY #07527997 | ||
| 9/24/2015 | Listed for sale | $1,495,000+251.8%$332/sqft |
Source: KELLER WILLIAMS RLTY-PTREE RD #5599475 | ||
| 9/2/2013 | Listing removed | $425,000$94/sqft |
Source: Peachtree Road Realty Associates LLC #5117939 | ||

