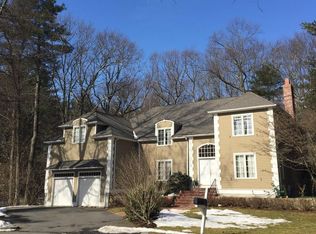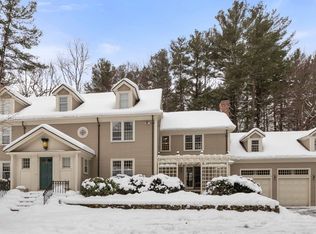Commanding the prime position on an idyllic cul de sac, this beautiful colonial is brimming with all the features on your wish list. A light filled two-story family room offers a warming gas fireplace, detailed millwork & sky-high windows. The family room opens to a sparkling white kitchen w/ center island, granite, new stainless equipment & breakfast room w/ access to a completely private deck. Formal living room w/ fireplace & holiday-ready dining room flank the cathedral-height foyer. A study adjoins the living room where french doors ensure a quiet place. Master suite w/ sitting room, double walk in closets & spa bath. Three add'tl BRs, 2 full baths & laundry complete second floor. Lower level is a bright walk out w/ fireplaced great room, gym/bonus room, kitchenette, bedroom & full bath - ideal for inlaws! Garage parking for 3 vehicles, newly painted interior & newly stained hardwood throughout, 5-room audio system, Nest thermostats. Convenient to both Needham & Wellesley centers.
This property is off market, which means it's not currently listed for sale or rent on Zillow. This may be different from what's available on other websites or public sources.

