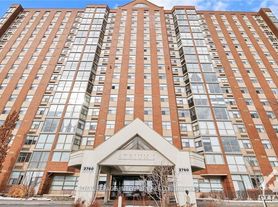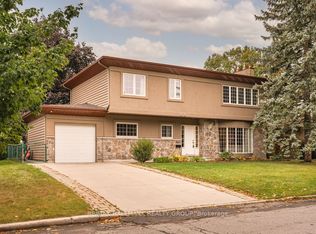BEAUTIFUL 3-BEDROOM FREEHOLD TOWNHOUSE IN A TRANQUIL NEIGHBORHOOD
About
BEAUTIFUL 3-BEDROOM FREEHOLD TOWNHOUSE IN A TRANQUIL NEIGHBORHOOD
This renovated 3-bedroom townhouse is designed for comfort and livability, with spacious interiors, upgrades, and practical features throughout. Whether you're enjoying backyard evenings or indoor entertaining, this property is ready to welcome you.
KEY PROPERTY DETAILS:
- Type: Freehold Townhouse
- Bedrooms: 3
- Bathrooms: 3.5
- Size: 1500 SQF
- Parking: 3 spots included
- Availability: AImmediately
- Virtual Tour: Coming Soon
UNIT AMENITIES:
- Condition: Recently renovated throughout, with upgraded finishes and thoughtful improvements, turnkey and move-in ready.
- Upgraded Kitchen: Featuring stainless steel appliances, quartz countertops and an upgraded backsplash, , perfect for meal prep and entertaining.
- Dishwasher: Makes cleanup quick and efficient after daily meals or hosting.
- Flooring: Combination of hardwood and carpet provides warmth and comfort in bedrooms and main living areas.
- Ceiling Height: 8-foot ceilings maintain a cozy, proportional feel throughout while supporting energy efficiency.
- Bathrooms: Equipped with upgraded fixtures, there's convenience for families or shared living.
- Primary Bedroom: Includes a private en-suite bathroom and a walk-in closet for added luxury and storage.
- Closets: Regular closets, ensuring organized storage and efficient use of space.
- Laundry: Ensuite laundry room adds independence and practicality to your daily routine.
- Thermostat: Individual climate control allows you to tailor indoor conditions to your comfort.
- Layout: Open-concept design flows seamlessly between kitchen, dining, and living zones, ideal for hosting or everyday ease.
- Furnishing: Delivered unfurnished, giving you freedom to decorate and arrange according to your taste.
- Natural Light: Large windows in all rooms flood the home with daylight, creating an open, cheerful environment.
BUILDING AMENITIES:
- View: Enjoy city views from multiple vantage points inside the home, contributing to a vibrant atmosphere.
- Garage: Private garage offers secure vehicle storage or additional space for belongings.
- Backyard: Offers room for outdoor gatherings or relaxation.
- Full Driveway: Offering secure and easy access.
Community Amenities
- Convenience store
- Private yard
- Public transit
- Shopping nearby
- Parks nearby
- Schools nearby
- No Smoking allowed
- Go Transit
- Restaurants
- Costco
- Parking
- full driveway
- Shopping Nearby
- Unfurnished
- Garage
Suite Amenities
- Air conditioner
- Fridge
- Stove
- Washer in suite
- Dishwasher available
- Hardwood floors
- Ensuite bathroom
- Individual thermostats
- City views
- Dryer in suite
- Central air conditioning
- Central HVAC
- Central Heating
- private terrace
- Carpet in Bedroom
- Walk-in closets (Primary Bedroom Only)
Townhouse for rent
C$2,750/mo
91 Rallidale St #91, Ottawa, ON K1X 0G7
3beds
1,800sqft
Price may not include required fees and charges.
Townhouse
Available now
Cats OK
Air conditioner, central air
In unit laundry
3 Parking spaces parking
-- Heating
What's special
Upgraded finishesSpacious interiorsUpgraded kitchenStainless steel appliancesQuartz countertopsUpgraded backsplashPrivate en-suite bathroom
- 1 day |
- -- |
- -- |
Travel times
Facts & features
Interior
Bedrooms & bathrooms
- Bedrooms: 3
- Bathrooms: 4
- Full bathrooms: 3
- 1/2 bathrooms: 1
Cooling
- Air Conditioner, Central Air
Appliances
- Included: Dishwasher, Dryer, Range Oven, Refrigerator, Washer
- Laundry: In Unit
Features
- Walk In Closet
- Flooring: Hardwood
Interior area
- Total interior livable area: 1,800 sqft
Property
Parking
- Total spaces: 3
- Details: Contact manager
Features
- Stories: 3
- Exterior features: Lawn, View Type: City, Walk In Closet
- Has view: Yes
- View description: City View
Construction
Type & style
- Home type: Townhouse
- Property subtype: Townhouse
Building
Management
- Pets allowed: Yes
Community & HOA
Location
- Region: Ottawa
Financial & listing details
- Lease term: Contact For Details
Price history
| Date | Event | Price |
|---|---|---|
| 10/11/2025 | Listed for rent | C$2,750C$2/sqft |
Source: Zillow Rentals | ||
| 8/6/2025 | Listing removed | C$2,750C$2/sqft |
Source: Zillow Rentals | ||
| 7/12/2025 | Listed for rent | C$2,750C$2/sqft |
Source: Zillow Rentals | ||
Neighborhood: Greely
There are 2 available units in this apartment building

