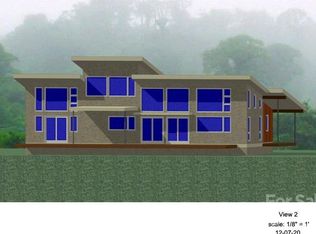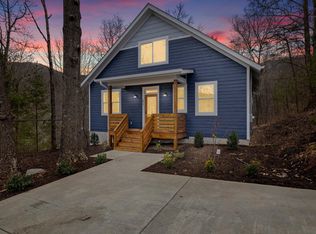Come and see this rare gem in the heart of Beaverdam Valley in North Asheville! A classic 1940's farmhouse nestled on 3.90 acres with two streams, beautiful rock outcroppings, majestic stands of native NC trees surrounded by gorgeous mountain views. This property has so much potential that could possibly include subdividing. This lovingly maintained home offers a spacious eat-in kitchen, great open living room with rock fireplace, 4 good size bedrooms, one bathroom with two sinks, office/home school area, and mud room. Sit and enjoy the views and the sounds of the bold streams from the rocking chair front porch. Only minutes to vibrant downtown Asheville, the Blue Ridge Parkway, and the Biltmore House....what a fabulous location. This is a unique opportunity to own a home and a 3.90 acre parcel in this much sought after North Asheville/Beaverdam Valley area. Your dream property awaits you!
This property is off market, which means it's not currently listed for sale or rent on Zillow. This may be different from what's available on other websites or public sources.

