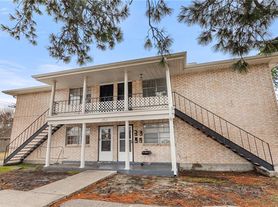Welcome to this stunning 5-bedroom, 2.5-bathroom home offering 3,475 sq. ft. of beautifully designed living space in the highly sought-after Ormond subdivision, right in the heart of Destrehan. Situated directly on the golf course, this property delivers breathtaking, uninterrupted views that can be enjoyed from multiple rooms throughout the home. Step inside to find a spacious and inviting floor plan great for both relaxing and entertaining. The generous living areas are filled with natural light, while the kitchen and dining spaces provide the perfect backdrop for gathering with family and friends. All five bedrooms offer comfort and versatility. The primary suite features serene golf-course views, creating a true retreat within the home. Outside, enjoy peaceful mornings and picturesque sunsets overlooking the fairway from your private patio or backyard. With its unbeatable location, incredible views, and expansive interior, this home is a rare find in one of Destrehan's most established and desirable neighborhoods.
House for rent
$4,700/mo
91 Rosedown Dr, Destrehan, LA 70047
5beds
3,475sqft
Price may not include required fees and charges.
Singlefamily
Available now
Cats, dogs OK
Central air, ceiling fan
In unit laundry
3 Attached garage spaces parking
Central, fireplace
What's special
Private patio
- 5 days |
- -- |
- -- |
Zillow last checked: 8 hours ago
Listing updated: 19 hours ago
Travel times
Looking to buy when your lease ends?
Consider a first-time homebuyer savings account designed to grow your down payment with up to a 6% match & a competitive APY.
Facts & features
Interior
Bedrooms & bathrooms
- Bedrooms: 5
- Bathrooms: 3
- Full bathrooms: 2
- 1/2 bathrooms: 1
Heating
- Central, Fireplace
Cooling
- Central Air, Ceiling Fan
Appliances
- Included: Dishwasher, Disposal, Dryer, Oven, Refrigerator, Stove, Washer
- Laundry: In Unit, Washer/Dryer Hookups
Features
- Cathedral Ceiling(s), Ceiling Fan(s), Pantry, Stone Counters
- Has fireplace: Yes
Interior area
- Total interior livable area: 3,475 sqft
Property
Parking
- Total spaces: 3
- Parking features: Attached, Garage, Covered
- Has attached garage: Yes
- Details: Contact manager
Features
- Exterior features: Contact manager
Details
- Parcel number: 302200001003
Construction
Type & style
- Home type: SingleFamily
- Architectural style: Contemporary
- Property subtype: SingleFamily
Community & HOA
Location
- Region: Destrehan
Financial & listing details
- Lease term: 12mo
Price history
| Date | Event | Price |
|---|---|---|
| 12/2/2025 | Listed for rent | $4,700$1/sqft |
Source: GSREIN #2532872 | ||
| 10/21/2025 | Sold | -- |
Source: | ||
| 9/15/2025 | Pending sale | $499,899$144/sqft |
Source: | ||
| 8/29/2025 | Price change | $499,8990%$144/sqft |
Source: | ||
| 7/2/2025 | Price change | $499,900-9.9%$144/sqft |
Source: | ||

