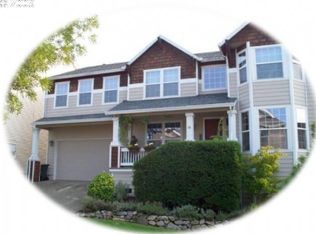Sold
$687,000
91 SW 106th Pl, Portland, OR 97225
4beds
2,662sqft
Residential, Single Family Residence
Built in 2002
5,227.2 Square Feet Lot
$662,900 Zestimate®
$258/sqft
$3,326 Estimated rent
Home value
$662,900
$623,000 - $703,000
$3,326/mo
Zestimate® history
Loading...
Owner options
Explore your selling options
What's special
Wonderful home in Peterkort Village! This charming property boasts a beautiful kitchen featuring maple cabinets and granite countertops. Cozy up by the inviting gas fireplace in the spacious living area with its high ceilings and hardwood floors. Enjoy morning meals in the bright breakfast nook, overlooking the fenced yard adorned with persimmon and plum trees. With a new roof, furnace, refrigerator, and garage opener, peace of mind comes standard. Situated on a corner lot in a desirable neighborhood with great schools and no HOA, this home is the epitome of comfort and convenience (close to Down town, coast, , Max, Hwy 217/26 and Hospital). Light and bright! Don't miss out on this gem!
Zillow last checked: 8 hours ago
Listing updated: June 12, 2024 at 11:53am
Listed by:
Zhaohong Wang 503-737-4886,
Kozy Real Estate Group
Bought with:
Russell Homewood, 960900102
Premiere Property Group, LLC
Source: RMLS (OR),MLS#: 24374749
Facts & features
Interior
Bedrooms & bathrooms
- Bedrooms: 4
- Bathrooms: 3
- Full bathrooms: 2
- Partial bathrooms: 1
- Main level bathrooms: 1
Primary bedroom
- Features: Suite, Walkin Closet
- Level: Upper
- Area: 288
- Dimensions: 18 x 16
Bedroom 2
- Features: Closet Organizer
- Level: Upper
- Area: 143
- Dimensions: 11 x 13
Bedroom 3
- Features: Closet Organizer
- Level: Upper
- Area: 143
- Dimensions: 11 x 13
Bedroom 4
- Features: Closet Organizer
- Level: Upper
- Area: 266
- Dimensions: 19 x 14
Dining room
- Features: Living Room Dining Room Combo
- Level: Main
- Area: 198
- Dimensions: 11 x 18
Kitchen
- Features: Hardwood Floors, Nook
- Level: Main
- Area: 288
- Width: 24
Living room
- Features: Great Room, High Ceilings
- Level: Main
- Area: 272
- Dimensions: 17 x 16
Heating
- Forced Air
Cooling
- Central Air
Appliances
- Included: Built In Oven, Dishwasher, Disposal, Free-Standing Range, Free-Standing Refrigerator, Washer/Dryer, Tank Water Heater
Features
- Granite, Soaking Tub, Closet Organizer, Living Room Dining Room Combo, Nook, Great Room, High Ceilings, Suite, Walk-In Closet(s)
- Flooring: Hardwood, Wall to Wall Carpet
- Windows: Double Pane Windows
- Basement: Crawl Space
- Number of fireplaces: 1
- Fireplace features: Gas
Interior area
- Total structure area: 2,662
- Total interior livable area: 2,662 sqft
Property
Parking
- Total spaces: 2
- Parking features: On Street, Garage Door Opener, Attached
- Attached garage spaces: 2
- Has uncovered spaces: Yes
Accessibility
- Accessibility features: Accessible Entrance, Accessibility
Features
- Levels: Two
- Stories: 2
- Patio & porch: Covered Patio, Porch
- Exterior features: Garden
- Fencing: Fenced
Lot
- Size: 5,227 sqft
- Features: Corner Lot, Cul-De-Sac, Sloped, Sprinkler, SqFt 5000 to 6999
Details
- Parcel number: R2102914
Construction
Type & style
- Home type: SingleFamily
- Architectural style: Traditional
- Property subtype: Residential, Single Family Residence
Materials
- Cement Siding
- Foundation: Concrete Perimeter
- Roof: Composition
Condition
- Approximately
- New construction: No
- Year built: 2002
Utilities & green energy
- Gas: Gas
- Sewer: Public Sewer
- Water: Public
- Utilities for property: DSL
Community & neighborhood
Location
- Region: Portland
Other
Other facts
- Listing terms: Cash,Conventional,FHA,VA Loan
- Road surface type: Concrete, Paved
Price history
| Date | Event | Price |
|---|---|---|
| 4/11/2025 | Listing removed | $3,849$1/sqft |
Source: Zillow Rentals | ||
| 3/25/2025 | Price change | $3,849-1.3%$1/sqft |
Source: Zillow Rentals | ||
| 3/21/2025 | Price change | $3,899+1.3%$1/sqft |
Source: Zillow Rentals | ||
| 1/30/2025 | Price change | $3,849-40.3%$1/sqft |
Source: Zillow Rentals | ||
| 1/23/2025 | Listed for rent | $6,449$2/sqft |
Source: Zillow Rentals | ||
Public tax history
| Year | Property taxes | Tax assessment |
|---|---|---|
| 2025 | $10,164 +4.1% | $462,670 +3% |
| 2024 | $9,762 +5.9% | $449,200 +3% |
| 2023 | $9,216 +4.5% | $436,120 +3% |
Find assessor info on the county website
Neighborhood: Central Beaverton
Nearby schools
GreatSchools rating
- 7/10West Tualatin View Elementary SchoolGrades: K-5Distance: 1 mi
- 7/10Cedar Park Middle SchoolGrades: 6-8Distance: 1 mi
- 7/10Beaverton High SchoolGrades: 9-12Distance: 2.5 mi
Schools provided by the listing agent
- Elementary: W Tualatin View
- Middle: Cedar Park
- High: Sunset
Source: RMLS (OR). This data may not be complete. We recommend contacting the local school district to confirm school assignments for this home.
Get a cash offer in 3 minutes
Find out how much your home could sell for in as little as 3 minutes with a no-obligation cash offer.
Estimated market value
$662,900
Get a cash offer in 3 minutes
Find out how much your home could sell for in as little as 3 minutes with a no-obligation cash offer.
Estimated market value
$662,900
