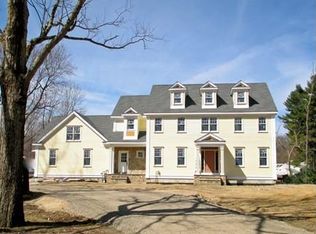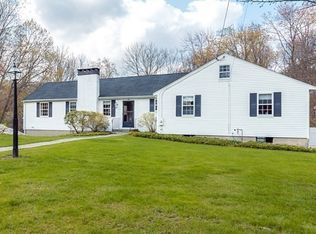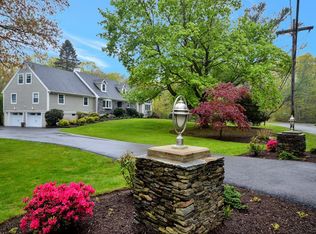Sold for $2,450,000
$2,450,000
91 Shady Hill Rd, Weston, MA 02493
4beds
5,836sqft
Single Family Residence
Built in 1965
1.4 Acres Lot
$3,157,700 Zestimate®
$420/sqft
$7,878 Estimated rent
Home value
$3,157,700
$2.78M - $3.66M
$7,878/mo
Zestimate® history
Loading...
Owner options
Explore your selling options
What's special
In law suite with separate entrance and balcony. This exceptional Ranch is prominently situated on an expansive level lot in a highly desirable neighborhood. The architecture is both classic and modern making it a truly unique home. The exterior of the house is made from high-quality materials and accented with beautiful stone walls, lush landscaping and professional gardens. The stunning foyer with mahogany double doors welcomes you to the gracious living room and home office. The custom design includes a grand family room with a wood burning stove, a cook's kitchen with endless counter space and large windows overlooking the terraced picturesque grounds.The house was extensively renovated with a fabulous in law suite addition with its own private entrance. The large entertainment space in the lower level has new floors and is equipped with a bar and kitchenette. Conveniently located near the Wellesley commuter train with easy access to all major routes to Boston and Airport.
Zillow last checked: 8 hours ago
Listing updated: July 21, 2023 at 11:16am
Listed by:
Mizner + Montero 617-851-4909,
Gibson Sotheby's International Realty 781-894-8282,
Aphrodite Karpouzis 508-561-9552
Bought with:
Femion D. Mezini
Buyers Brokers Only, LLC
Source: MLS PIN,MLS#: 73095513
Facts & features
Interior
Bedrooms & bathrooms
- Bedrooms: 4
- Bathrooms: 5
- Full bathrooms: 4
- 1/2 bathrooms: 1
Primary bedroom
- Features: Bathroom - Full, Bathroom - Double Vanity/Sink, Skylight, Closet/Cabinets - Custom Built, Flooring - Wall to Wall Carpet
- Level: First
- Area: 224
- Dimensions: 16 x 14
Bedroom 2
- Features: Bathroom - Full, Flooring - Hardwood
- Level: First
- Area: 156
- Dimensions: 13 x 12
Bedroom 3
- Features: Flooring - Hardwood
- Level: First
- Area: 144
- Dimensions: 12 x 12
Bedroom 4
- Features: Flooring - Wall to Wall Carpet, Recessed Lighting
- Level: Second
- Area: 286
- Dimensions: 22 x 13
Primary bathroom
- Features: Yes
Bathroom 1
- Features: Bathroom - Full, Flooring - Stone/Ceramic Tile
- Level: First
- Area: 63
- Dimensions: 9 x 7
Bathroom 2
- Features: Bathroom - Full, Flooring - Stone/Ceramic Tile
- Level: Second
- Area: 48
- Dimensions: 8 x 6
Bathroom 3
- Features: Bathroom - Half, Flooring - Stone/Ceramic Tile
- Level: Basement
- Area: 16
- Dimensions: 4 x 4
Dining room
- Features: Flooring - Hardwood, French Doors
- Level: First
- Area: 154
- Dimensions: 14 x 11
Family room
- Features: Wood / Coal / Pellet Stove, Flooring - Hardwood, Pocket Door
- Level: First
- Area: 476
- Dimensions: 28 x 17
Kitchen
- Features: Flooring - Hardwood, Dining Area, Countertops - Stone/Granite/Solid, Kitchen Island, Breakfast Bar / Nook, Recessed Lighting
- Level: First
- Area: 864
- Dimensions: 32 x 27
Living room
- Features: Flooring - Hardwood, Window(s) - Bay/Bow/Box, Recessed Lighting
- Level: First
- Area: 315
- Dimensions: 21 x 15
Office
- Features: Flooring - Hardwood, Pocket Door
- Level: First
- Area: 176
- Dimensions: 16 x 11
Heating
- Baseboard, Natural Gas, Fireplace
Cooling
- Central Air
Appliances
- Included: Gas Water Heater, Water Heater, Range, Oven, Dishwasher, Disposal, Indoor Grill, Refrigerator, Freezer, Washer, Dryer, Vacuum System, Range Hood, Gas Cooktop
- Laundry: Flooring - Stone/Ceramic Tile, Sink, In Basement
Features
- Countertops - Upgraded, Wet bar, Recessed Lighting, Lighting - Sconce, Lighting - Overhead, Office, Sitting Room, Game Room, Bonus Room, Central Vacuum, Wet Bar
- Flooring: Tile, Carpet, Marble, Hardwood, Flooring - Hardwood, Flooring - Stone/Ceramic Tile, Flooring - Vinyl
- Doors: Pocket Door, French Doors
- Windows: Skylight
- Basement: Full,Partially Finished,Sump Pump
- Number of fireplaces: 2
- Fireplace features: Living Room
Interior area
- Total structure area: 5,836
- Total interior livable area: 5,836 sqft
Property
Parking
- Total spaces: 10
- Parking features: Attached, Garage Door Opener, Heated Garage, Garage Faces Side, Paved Drive, Paved
- Attached garage spaces: 3
- Uncovered spaces: 7
Features
- Patio & porch: Patio
- Exterior features: Patio, Rain Gutters, Storage, Professional Landscaping, Fenced Yard, Garden, Stone Wall
- Fencing: Fenced
Lot
- Size: 1.40 Acres
- Features: Corner Lot, Easements, Level
Details
- Parcel number: M:062.0 L:0089 S:000.0,869568
- Zoning: RES
Construction
Type & style
- Home type: SingleFamily
- Architectural style: Raised Ranch
- Property subtype: Single Family Residence
Materials
- Frame
- Foundation: Concrete Perimeter
- Roof: Shingle
Condition
- Year built: 1965
Utilities & green energy
- Electric: 200+ Amp Service, Generator Connection
- Sewer: Private Sewer
- Water: Public
- Utilities for property: for Gas Range, for Electric Oven, Generator Connection
Community & neighborhood
Security
- Security features: Security System
Community
- Community features: Public Transportation, Walk/Jog Trails, Private School, Public School
Location
- Region: Weston
Other
Other facts
- Road surface type: Paved
Price history
| Date | Event | Price |
|---|---|---|
| 7/21/2023 | Sold | $2,450,000-1.8%$420/sqft |
Source: MLS PIN #73095513 Report a problem | ||
| 5/10/2023 | Contingent | $2,495,000$428/sqft |
Source: MLS PIN #73095513 Report a problem | ||
| 4/27/2023 | Price change | $2,495,000-3.9%$428/sqft |
Source: MLS PIN #73095513 Report a problem | ||
| 4/5/2023 | Listed for sale | $2,595,000$445/sqft |
Source: MLS PIN #73095513 Report a problem | ||
| 12/22/2022 | Listing removed | $2,595,000$445/sqft |
Source: MLS PIN #73051062 Report a problem | ||
Public tax history
| Year | Property taxes | Tax assessment |
|---|---|---|
| 2025 | $26,368 +2.7% | $2,375,500 +2.8% |
| 2024 | $25,685 +23.6% | $2,309,800 +31.6% |
| 2023 | $20,783 +2.4% | $1,755,300 +10.7% |
Find assessor info on the county website
Neighborhood: 02493
Nearby schools
GreatSchools rating
- 9/10Field Elementary SchoolGrades: 4-5Distance: 2.7 mi
- 8/10Weston Middle SchoolGrades: 6-8Distance: 1.1 mi
- 9/10Weston High SchoolGrades: 9-12Distance: 1.1 mi
Schools provided by the listing agent
- Elementary: Weston
- Middle: Weston Middle
- High: Weston High
Source: MLS PIN. This data may not be complete. We recommend contacting the local school district to confirm school assignments for this home.
Get a cash offer in 3 minutes
Find out how much your home could sell for in as little as 3 minutes with a no-obligation cash offer.
Estimated market value
$3,157,700


