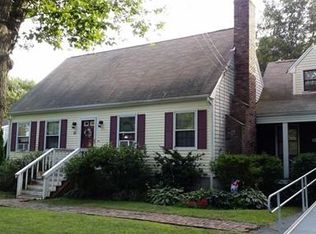Sold for $400,000
$400,000
91 Shaw Rd, Fairhaven, MA 02719
3beds
972sqft
Single Family Residence
Built in 1900
0.84 Acres Lot
$428,200 Zestimate®
$412/sqft
$2,402 Estimated rent
Home value
$428,200
$385,000 - $480,000
$2,402/mo
Zestimate® history
Loading...
Owner options
Explore your selling options
What's special
Welcome to this cozy 3-bedroom home, nestled on a generous .84-acre lot in the picturesque town of Fairhaven. This property offers an excellent opportunity for all homebuyers with three comfortable bedrooms. A well-maintained bathroom is situated on the first level. Plenty of outdoor space for gardening, recreation, or possible future expansion. The home features a newer roof and city water and sewer connections, adding to the convenience of this lovely residence. Presenting a unique combination of charm and practicality, with room for personalization. Located in a neighborhood surrounded by farmland, conservation areas and the beautiful Phoenix-Rail Trail (an approximate 6 mile bike path running from east and west), close to local amenities, parks, and schools. Fairhaven is a wonderful place to create lasting memories. Don’t miss your chance to make this delightful property your own! Schedule a showing today and envision all the possibilities that await you here!
Zillow last checked: 8 hours ago
Listing updated: October 18, 2024 at 11:30am
Listed by:
John J. Coutinho 508-245-9646,
NextHome South Coast Realty 508-535-5556
Bought with:
Jennifer DaPonte
Berkshire Hathaway HomeServices Robert Paul Properties
Source: MLS PIN,MLS#: 73284565
Facts & features
Interior
Bedrooms & bathrooms
- Bedrooms: 3
- Bathrooms: 1
- Full bathrooms: 1
Primary bedroom
- Features: Flooring - Wood
- Level: Second
- Area: 100
- Dimensions: 10 x 10
Bedroom 2
- Features: Flooring - Wood
- Level: Second
- Area: 100
- Dimensions: 10 x 10
Bedroom 3
- Features: Flooring - Wood
- Level: Third
- Area: 80
- Dimensions: 8 x 10
Bathroom 1
- Features: Flooring - Vinyl
- Level: First
- Area: 40
- Dimensions: 5 x 8
Kitchen
- Features: Flooring - Vinyl
- Level: First
- Area: 96
- Dimensions: 8 x 12
Living room
- Features: Flooring - Wood
- Level: First
- Area: 144
- Dimensions: 12 x 12
Heating
- Forced Air, Natural Gas
Cooling
- Central Air
Appliances
- Laundry: In Basement
Features
- Basement: Full,Interior Entry,Sump Pump,Unfinished
- Has fireplace: No
Interior area
- Total structure area: 972
- Total interior livable area: 972 sqft
Property
Parking
- Total spaces: 2
- Parking features: Off Street
- Uncovered spaces: 2
Features
- Patio & porch: Porch - Enclosed
- Exterior features: Porch - Enclosed
Lot
- Size: 0.84 Acres
- Features: Wooded
Details
- Parcel number: M:00031A L:001008 S:,3284913
- Zoning: RA
Construction
Type & style
- Home type: SingleFamily
- Architectural style: Cape
- Property subtype: Single Family Residence
Materials
- Foundation: Stone
Condition
- Year built: 1900
Utilities & green energy
- Sewer: Public Sewer
- Water: Public
Community & neighborhood
Community
- Community features: Bike Path
Location
- Region: Fairhaven
Other
Other facts
- Road surface type: Paved
Price history
| Date | Event | Price |
|---|---|---|
| 10/17/2024 | Sold | $400,000+0%$412/sqft |
Source: MLS PIN #73284565 Report a problem | ||
| 9/17/2024 | Contingent | $399,900$411/sqft |
Source: MLS PIN #73284565 Report a problem | ||
| 9/4/2024 | Listed for sale | $399,900+128.5%$411/sqft |
Source: MLS PIN #73284565 Report a problem | ||
| 7/7/2010 | Sold | $175,000$180/sqft |
Source: Public Record Report a problem | ||
Public tax history
| Year | Property taxes | Tax assessment |
|---|---|---|
| 2025 | $2,859 +2.9% | $306,800 +1.9% |
| 2024 | $2,779 +3.1% | $301,100 +11.1% |
| 2023 | $2,695 +3.1% | $270,900 +5.9% |
Find assessor info on the county website
Neighborhood: 02719
Nearby schools
GreatSchools rating
- 5/10East FairhavenGrades: PK-5Distance: 0.8 mi
- 5/10Hastings Middle SchoolGrades: 6-8Distance: 2.6 mi
- 5/10Fairhaven High SchoolGrades: 9-12Distance: 3 mi
Get pre-qualified for a loan
At Zillow Home Loans, we can pre-qualify you in as little as 5 minutes with no impact to your credit score.An equal housing lender. NMLS #10287.
