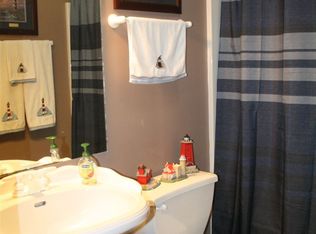Sold
$350,000
91 Smiths Rd, Mitchell, IN 47446
4beds
1,795sqft
Residential, Single Family Residence
Built in 1998
0.94 Acres Lot
$356,100 Zestimate®
$195/sqft
$1,808 Estimated rent
Home value
$356,100
$324,000 - $392,000
$1,808/mo
Zestimate® history
Loading...
Owner options
Explore your selling options
What's special
Welcome to your ideal oasis! This impeccably maintained residential gem, featuring four bedrooms and two bathrooms, boasts 1,815 square feet of airy living space, designed for maximum comfort and convenience. Enjoy the generously sized bedrooms, two full bathrooms, and the convenience of an attached 2-car garage. Unwind in the peaceful screened-in porch or embrace the beauty of the outdoors with a charming koi pond. The beautifully landscaped yard offers both privacy and a perfect setting for relaxation. Plus, an additional outbuilding presents fantastic opportunities for storage or a workshop. Ideally situated in a friendly neighborhood, this delightful home is your retreat. Seize this extraordinary opportunity before it's gone!
Zillow last checked: 8 hours ago
Listing updated: July 11, 2025 at 04:16pm
Listing Provided by:
Non-BLC Member 317-956-1912,
MIBOR REALTOR® Association
Bought with:
Eric Wolfe
Prime Real Estate ERA Powered
Source: MIBOR as distributed by MLS GRID,MLS#: 22049360
Facts & features
Interior
Bedrooms & bathrooms
- Bedrooms: 4
- Bathrooms: 2
- Full bathrooms: 2
- Main level bathrooms: 2
- Main level bedrooms: 4
Primary bedroom
- Level: Main
- Area: 224 Square Feet
- Dimensions: 16x14
Bedroom 2
- Level: Main
- Area: 130 Square Feet
- Dimensions: 13x10
Bedroom 3
- Level: Main
- Area: 110 Square Feet
- Dimensions: 11x10
Bedroom 4
- Level: Main
- Area: 110 Square Feet
- Dimensions: 11x10
Dining room
- Level: Main
- Area: 169 Square Feet
- Dimensions: 13x13
Kitchen
- Level: Main
- Area: 182 Square Feet
- Dimensions: 14x13
Living room
- Level: Main
- Area: 252 Square Feet
- Dimensions: 18x14
Heating
- Natural Gas
Cooling
- Central Air
Appliances
- Included: Dishwasher, Dryer, Disposal, Gas Water Heater, Microwave, Washer, Water Softener Rented
- Laundry: Main Level
Features
- Ceiling Fan(s), Walk-In Closet(s)
- Has basement: No
- Number of fireplaces: 1
- Fireplace features: Family Room, Gas Starter
Interior area
- Total structure area: 1,795
- Total interior livable area: 1,795 sqft
Property
Parking
- Total spaces: 2
- Parking features: Attached
- Attached garage spaces: 2
Features
- Levels: One
- Stories: 1
- Patio & porch: Covered, Screened
Lot
- Size: 0.94 Acres
- Features: Mature Trees, Trees-Small (Under 20 Ft)
Details
- Additional structures: Storage
- Parcel number: 471109400101000004
- Horse amenities: None
Construction
Type & style
- Home type: SingleFamily
- Architectural style: Ranch
- Property subtype: Residential, Single Family Residence
Materials
- Vinyl Siding
- Foundation: Crawl Space
Condition
- New construction: No
- Year built: 1998
Utilities & green energy
- Water: Public
Community & neighborhood
Location
- Region: Mitchell
- Subdivision: No Subdivision
Price history
| Date | Event | Price |
|---|---|---|
| 7/7/2025 | Sold | $350,000-1.4%$195/sqft |
Source: | ||
| 7/7/2025 | Pending sale | $355,000 |
Source: | ||
| 6/2/2025 | Listed for sale | $355,000+8.8% |
Source: | ||
| 7/23/2021 | Sold | $326,400+55.5% |
Source: | ||
| 6/26/2019 | Listing removed | $209,900$117/sqft |
Source: RE/MAX Real Estate Center #201925770 Report a problem | ||
Public tax history
| Year | Property taxes | Tax assessment |
|---|---|---|
| 2024 | $2,668 +55.4% | $305,300 +5.4% |
| 2023 | $1,717 +9.6% | $289,600 +36.3% |
| 2022 | $1,567 +2.3% | $212,500 +16.2% |
Find assessor info on the county website
Neighborhood: 47446
Nearby schools
GreatSchools rating
- NAHatfield Elementary SchoolGrades: PK-2Distance: 4 mi
- 6/10Mitchell Jr High SchoolGrades: 6-8Distance: 4.5 mi
- 3/10Mitchell High SchoolGrades: 9-12Distance: 4.5 mi
Schools provided by the listing agent
- Middle: Mitchell Jr High School
- High: Mitchell High School
Source: MIBOR as distributed by MLS GRID. This data may not be complete. We recommend contacting the local school district to confirm school assignments for this home.
Get pre-qualified for a loan
At Zillow Home Loans, we can pre-qualify you in as little as 5 minutes with no impact to your credit score.An equal housing lender. NMLS #10287.
