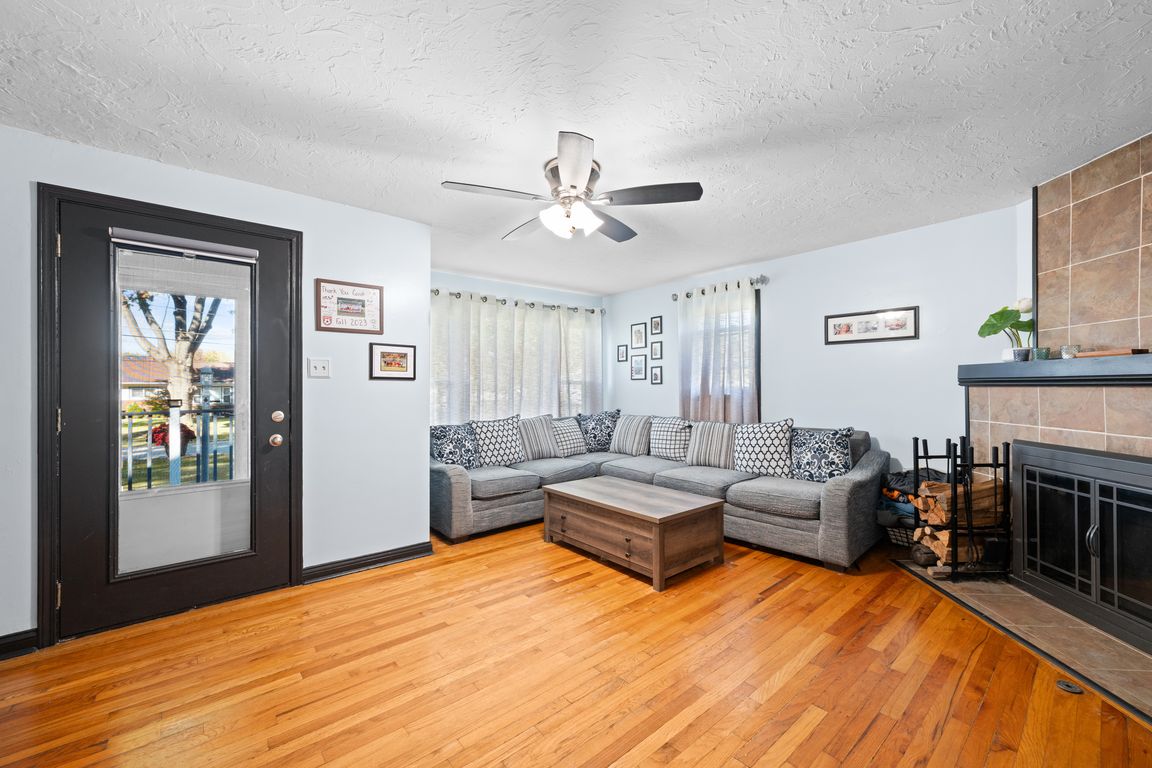
For salePrice cut: $15K (10/27)
$214,900
4beds
1,879sqft
91 Tuckmere Dr, Painesville, OH 44077
4beds
1,879sqft
Single family residence
Built in 1954
10,105 sqft
2 Garage spaces
$114 price/sqft
What's special
Plenty of storageLarge rear deckAdditional bedroomsSpacious front deckLarge rec roomLarge private lotFully fenced private backyard
Welcome home to this charming 4-bedroom, 2-full-bath bungalow nestled on a large, private lot at the end of a quiet dead-end street in Painesville Township. Enjoy peaceful outdoor living on the spacious front deck, offering plenty of room for seating and relaxation. Step inside through the breezeway or mudroom into a ...
- 13 days |
- 2,946 |
- 201 |
Likely to sell faster than
Source: MLS Now,MLS#: 5164752 Originating MLS: Lake Geauga Area Association of REALTORS
Originating MLS: Lake Geauga Area Association of REALTORS
Travel times
Family Room
Kitchen
Dining Room
Zillow last checked: 7 hours ago
Listing updated: October 26, 2025 at 06:59pm
Listing Provided by:
Claire Jazbec 440-669-7343 clairejazbec@kw.com,
Keller Williams Greater Cleveland Northeast
Source: MLS Now,MLS#: 5164752 Originating MLS: Lake Geauga Area Association of REALTORS
Originating MLS: Lake Geauga Area Association of REALTORS
Facts & features
Interior
Bedrooms & bathrooms
- Bedrooms: 4
- Bathrooms: 2
- Full bathrooms: 2
- Main level bathrooms: 1
- Main level bedrooms: 2
Primary bedroom
- Description: Flooring: Wood
- Features: Window Treatments
- Level: First
- Dimensions: 12.00 x 11.00
Bedroom
- Description: Flooring: Laminate
- Features: Window Treatments
- Level: Second
- Dimensions: 15.00 x 12.00
Bedroom
- Description: Flooring: Wood
- Level: First
- Dimensions: 12.00 x 10.00
Bedroom
- Description: Flooring: Laminate
- Features: Window Treatments
- Level: Second
- Dimensions: 16.00 x 10.00
Dining room
- Description: Flooring: Ceramic Tile
- Level: First
- Dimensions: 10.00 x 9.00
Kitchen
- Description: Flooring: Ceramic Tile
- Level: First
- Dimensions: 18.00 x 15.00
Living room
- Description: Flooring: Wood
- Features: Window Treatments
- Level: First
- Dimensions: 17.00 x 17.00
Recreation
- Description: Flooring: Ceramic Tile
- Level: Lower
- Dimensions: 24.00 x 17.00
Workshop
- Level: Lower
Heating
- Baseboard, Gas, Radiator(s)
Cooling
- Other, Window Unit(s), WallWindow Unit(s)
Appliances
- Included: Dryer, Dishwasher, Microwave, Range, Refrigerator, Washer
- Laundry: Washer Hookup, In Basement, Laundry Room
Features
- Basement: Full,Finished,Partially Finished,Walk-Up Access,Sump Pump
- Number of fireplaces: 1
Interior area
- Total structure area: 1,879
- Total interior livable area: 1,879 sqft
- Finished area above ground: 1,454
- Finished area below ground: 425
Video & virtual tour
Property
Parking
- Total spaces: 2
- Parking features: Detached, Electricity, Garage Faces Front, Garage, Garage Door Opener, Paved
- Garage spaces: 2
Features
- Levels: Two
- Stories: 2
- Patio & porch: Deck, Enclosed, Front Porch, Patio, Porch
- Pool features: Community
- Fencing: Full,Gate,Privacy
- Has view: Yes
- View description: City
Lot
- Size: 10,105.92 Square Feet
- Dimensions: 83 x 167
- Features: Cul-De-Sac
Details
- Parcel number: 11A007C000100
Construction
Type & style
- Home type: SingleFamily
- Architectural style: Bungalow,Cape Cod
- Property subtype: Single Family Residence
Materials
- Vinyl Siding
- Roof: Asphalt,Fiberglass,Shingle
Condition
- Year built: 1954
Utilities & green energy
- Sewer: Public Sewer
- Water: Public
Community & HOA
Community
- Features: Golf, Medical Service, Park, Pool, Shopping, Public Transportation
- Security: Smoke Detector(s)
HOA
- Has HOA: No
Location
- Region: Painesville
Financial & listing details
- Price per square foot: $114/sqft
- Tax assessed value: $171,230
- Annual tax amount: $2,970
- Date on market: 10/15/2025
- Listing terms: Cash,Conventional,1031 Exchange,FHA,VA Loan