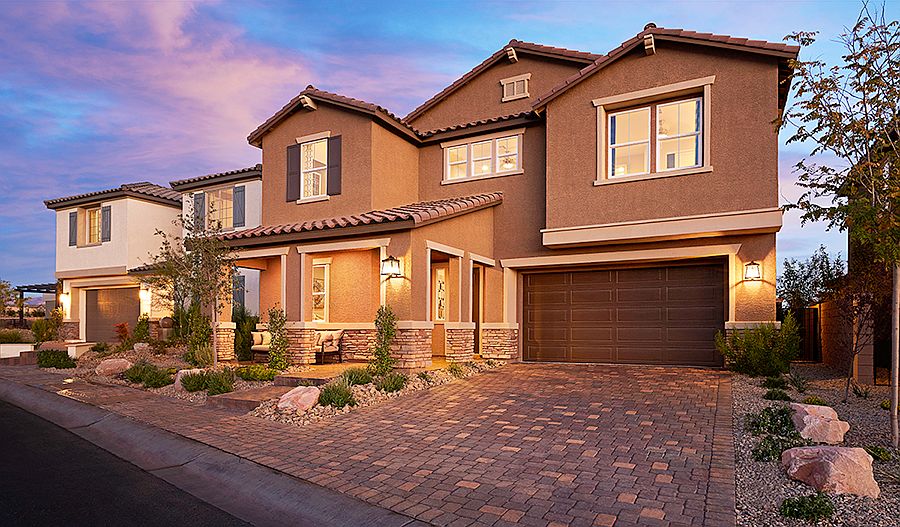Brand New Richmond American Designer Home* Features include- Deluxe primary bath w/free-standing tub, tile surrounds at tubs/showers, linear firepalce at great room, extended covered patio w/multislide doors at great room, Smart wifi programmable thermostat, electric car charger prewire, soft water loop, BBQ stub, 8' garage door, bench at mud room, GE Monogram stainless-steel appliance pkg. w/dual-fuel range, pyramid hood, and 42" refrigerator; Signature melamine cabinets w/tidepool finish, stacked feature, glass doors (select locations), and door hardware; upgraded quartz countertops throughout; full-height quartz backsplash at kitchen, upgraded quartz kitchen sink and champagne bronze faucet, pot filler at cooktop, add'l. ceiling fan prewires and lighting, upgraded champagne bronze bath faucets and accessories, upgraded flooring throughout; upgraded interior trim pkg., open stair rail system w/black rails and euro gray maple treads, laundry sink and cabinets, video doorbell, + more!
Active
Special offer
$1,419,950
91 Vernalis Ave, Las Vegas, NV 89138
5beds
3,690sqft
Single Family Residence
Built in 2025
5,662.8 Square Feet Lot
$1,409,800 Zestimate®
$385/sqft
$179/mo HOA
- 41 days |
- 83 |
- 2 |
Zillow last checked: 8 hours ago
Listing updated: November 22, 2025 at 10:58am
Listed by:
Frank J. Gargano B.0025237 702-596-2040,
Real Estate Consultants of Nv
Source: LVR,MLS#: 2726827 Originating MLS: Greater Las Vegas Association of Realtors Inc
Originating MLS: Greater Las Vegas Association of Realtors Inc
Travel times
Schedule tour
Select your preferred tour type — either in-person or real-time video tour — then discuss available options with the builder representative you're connected with.
Facts & features
Interior
Bedrooms & bathrooms
- Bedrooms: 5
- Bathrooms: 4
- Full bathrooms: 3
- 1/2 bathrooms: 1
Primary bedroom
- Description: Balcony,Pbr Separate From Other,Upstairs,Walk-In Closet(s)
- Dimensions: 16x18
Bedroom 2
- Description: Upstairs,Walk-In Closet(s)
- Dimensions: 10x13
Bedroom 3
- Description: Upstairs,Walk-In Closet(s)
- Dimensions: 10x12
Bedroom 4
- Description: Upstairs,Walk-In Closet(s)
- Dimensions: 10x12
Bedroom 5
- Description: Downstairs,Walk-In Closet(s),With Bath
- Dimensions: 10x13
Primary bathroom
- Description: Double Sink,Separate Shower,Separate Tub
Dining room
- Description: Dining Area
- Dimensions: 16x10
Great room
- Description: Downstairs
- Dimensions: 20x18
Kitchen
- Description: Breakfast Bar/Counter,Island,Quartz Countertops,Stainless Steel Appliances,Tile Flooring,Walk-in Pantry
- Dimensions: 18x18
Loft
- Dimensions: 16x19
Heating
- Central, Gas
Cooling
- Central Air, Electric
Appliances
- Included: Built-In Electric Oven, Double Oven, Dishwasher, Gas Cooktop, Disposal, Microwave, Refrigerator, Tankless Water Heater
- Laundry: Cabinets, Gas Dryer Hookup, Laundry Room, Sink, Upper Level
Features
- Bedroom on Main Level, Programmable Thermostat
- Flooring: Carpet, Ceramic Tile
- Windows: Double Pane Windows, Low-Emissivity Windows
- Number of fireplaces: 1
- Fireplace features: Electric, Great Room
Interior area
- Total structure area: 3,690
- Total interior livable area: 3,690 sqft
Property
Parking
- Total spaces: 3
- Parking features: Attached, Finished Garage, Garage, Inside Entrance, Private, Tandem
- Attached garage spaces: 3
Features
- Stories: 2
- Patio & porch: Balcony, Covered, Patio, Porch
- Exterior features: Balcony, Barbecue, Porch, Patio, Private Yard
- Fencing: Block,Back Yard
Lot
- Size: 5,662.8 Square Feet
- Features: Desert Landscaping, Landscaped
Details
- Parcel number: 13728612039
- Zoning description: Single Family
- Other equipment: Water Softener Loop
- Horse amenities: None
Construction
Type & style
- Home type: SingleFamily
- Architectural style: Two Story
- Property subtype: Single Family Residence
Materials
- Frame, Stucco, Drywall
- Roof: Pitched,Tile
Condition
- Under Construction
- New construction: Yes
- Year built: 2025
Details
- Builder model: Tenton
- Builder name: Richmond
Utilities & green energy
- Electric: Photovoltaics None
- Sewer: Public Sewer
- Water: Public
- Utilities for property: Underground Utilities
Green energy
- Energy efficient items: Windows
Community & HOA
Community
- Subdivision: Primrose Park at Summerlin
HOA
- Has HOA: Yes
- Amenities included: Jogging Path, Playground, Park
- Services included: Association Management
- HOA fee: $119 monthly
- HOA name: Thoroughbred Mgmt
- HOA phone: 702-515-2042
- Second HOA fee: $60 monthly
Location
- Region: Las Vegas
Financial & listing details
- Price per square foot: $385/sqft
- Annual tax amount: $2,623
- Date on market: 10/14/2025
- Listing agreement: Exclusive Right To Sell
- Listing terms: Cash,Conventional,VA Loan
- Road surface type: Paved
About the community
GolfCourse
Appointment Only! An exciting addition to the popular Summerlin masterplan, Primrose Park has a lot to offer prospective residents. Boasting an impressive array of luxurious homes with open layouts and designer details, this notable neighborhood is a must-see for Las Vegas house hunters. You'll appreciate the community's biking and walking trails as well as close proximity to notable schools, hospitals, shopping, dining, and golf courses Lake Mead Boulevard can be found nearby, as can the 215 Beltway. You'll love the exciting personalization options available in our to-be-built homes!
8 Credit Score Management Tips
Download our FREE guide & stay on the path to healthy credit.Source: Richmond American Homes

