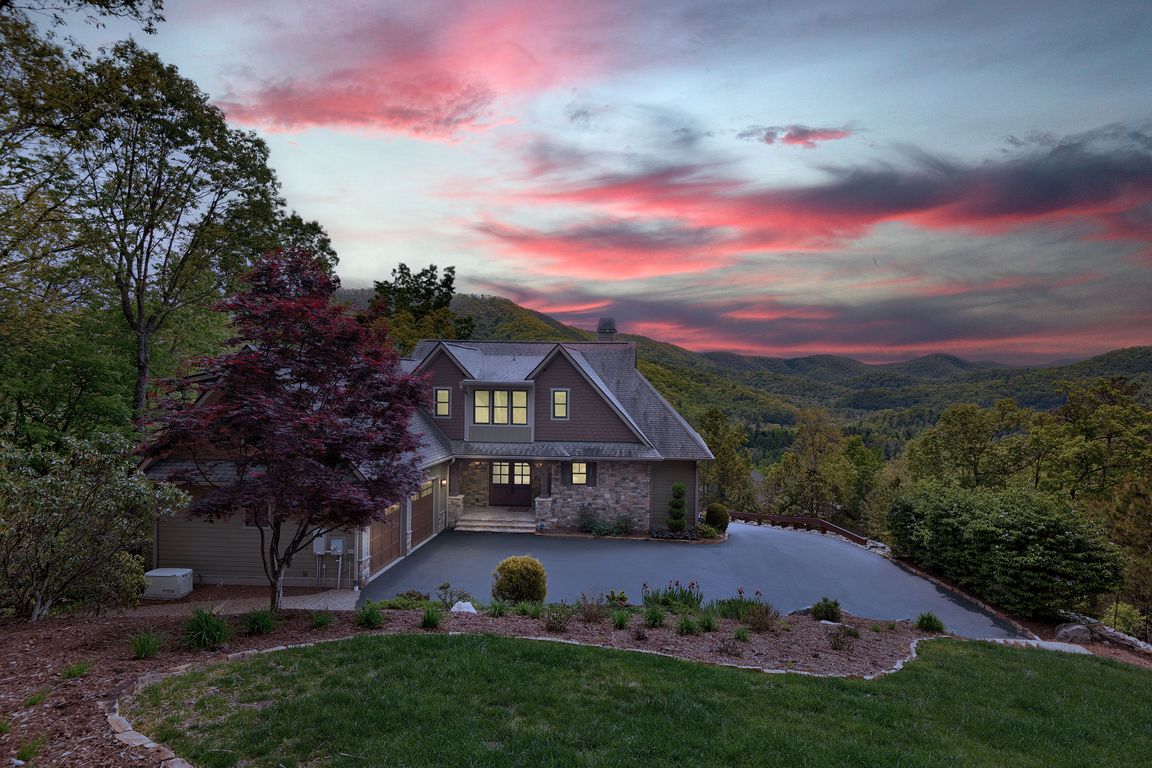
ActivePrice cut: $43K (9/19)
$1,555,000
4beds
4,138sqft
91 Watershed Way, Horse Shoe, NC 28742
4beds
4,138sqft
Single family residence
Built in 2014
1.78 Acres
2 Attached garage spaces
$376 price/sqft
$1,492 annually HOA fee
What's special
Jaw-dropping mountain viewsProfessionally landscaped groundsStriking fireplaceExpansive back deckRich wood flooringYear-round beauty and privacyScreened porch
Experience refined mountain living in this stunning 4-bedroom, 4.5-bath estate nestled on 1.78 private acres in an exclusive gated community. With 4,100 square feet of thoughtfully designed space, this home offers the perfect blend of luxury, comfort, and natural beauty. Step into a sun-drenched, southern-facing great room featuring a striking fireplace ...
- 179 days |
- 380 |
- 18 |
Source: Canopy MLS as distributed by MLS GRID,MLS#: 4254295
Travel times
Kitchen
Living Room
Primary Bedroom
Zillow last checked: 7 hours ago
Listing updated: October 10, 2025 at 09:44am
Listing Provided by:
Kelly Frady kelly.frady@allentate.com,
Howard Hanna Beverly-Hanks Asheville-North,
Sandra Justus,
Howard Hanna Beverly-Hanks Asheville-North
Source: Canopy MLS as distributed by MLS GRID,MLS#: 4254295
Facts & features
Interior
Bedrooms & bathrooms
- Bedrooms: 4
- Bathrooms: 5
- Full bathrooms: 4
- 1/2 bathrooms: 1
- Main level bedrooms: 1
Primary bedroom
- Level: Main
Bedroom s
- Level: Upper
Bedroom s
- Level: Upper
Bedroom s
- Level: Upper
Dining area
- Level: Main
Family room
- Level: Basement
Great room
- Level: Main
Kitchen
- Level: Main
Laundry
- Level: Main
Office
- Level: Basement
Heating
- Electric, Heat Pump, Natural Gas
Cooling
- Heat Pump
Appliances
- Included: Bar Fridge, Dishwasher, Double Oven, Gas Cooktop, Refrigerator
- Laundry: Laundry Room, Main Level
Features
- Soaking Tub, Kitchen Island, Open Floorplan, Pantry, Storage, Walk-In Closet(s)
- Flooring: Carpet, Tile, Wood
- Doors: Insulated Door(s)
- Windows: Insulated Windows
- Basement: Bath/Stubbed,Daylight,Exterior Entry,Interior Entry,Partially Finished,Walk-Out Access
- Attic: Walk-In
- Fireplace features: Fire Pit, Gas Log, Great Room
Interior area
- Total structure area: 3,261
- Total interior livable area: 4,138 sqft
- Finished area above ground: 3,261
- Finished area below ground: 877
Video & virtual tour
Property
Parking
- Total spaces: 2
- Parking features: Driveway, Attached Garage, Garage Faces Side, Garage on Main Level
- Attached garage spaces: 2
- Has uncovered spaces: Yes
Features
- Levels: Two
- Stories: 2
- Patio & porch: Deck, Patio, Rear Porch, Screened, Side Porch
- Has view: Yes
- View description: Long Range, Mountain(s), Winter, Year Round
Lot
- Size: 1.78 Acres
- Features: Cleared, Green Area, Private, Sloped, Wooded, Views
Details
- Additional structures: None
- Parcel number: 1005806
- Zoning: R3
- Special conditions: Standard
- Other equipment: Generator, Network Ready
Construction
Type & style
- Home type: SingleFamily
- Architectural style: Arts and Crafts
- Property subtype: Single Family Residence
Materials
- Fiber Cement, Stone, Other
- Roof: Shingle
Condition
- New construction: No
- Year built: 2014
Utilities & green energy
- Sewer: Septic Installed
- Water: Well
- Utilities for property: Fiber Optics, Underground Power Lines
Community & HOA
Community
- Features: Clubhouse, Gated, Street Lights
- Subdivision: Homestead at Mills River
HOA
- Has HOA: Yes
- HOA fee: $1,492 annually
- HOA name: IPM Association Services
- HOA phone: 828-650-6875
Location
- Region: Horse Shoe
Financial & listing details
- Price per square foot: $376/sqft
- Tax assessed value: $918,700
- Annual tax amount: $4,878
- Date on market: 5/2/2025
- Listing terms: Cash,Conventional
- Road surface type: Asphalt, Paved