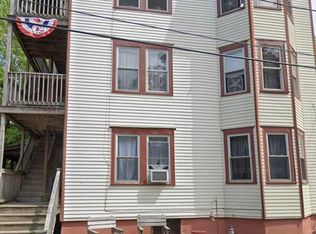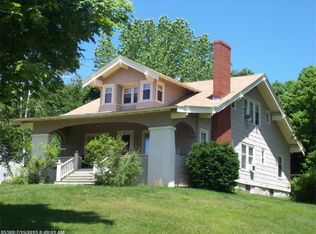Closed
$290,000
91 Western Avenue #1, Biddeford, ME 04005
2beds
1,460sqft
Condominium
Built in 1986
-- sqft lot
$293,100 Zestimate®
$199/sqft
$2,317 Estimated rent
Home value
$293,100
$264,000 - $325,000
$2,317/mo
Zestimate® history
Loading...
Owner options
Explore your selling options
What's special
Welcome to your new home in the heart of Biddeford! This well-maintained townhouse offers the perfect blend of comfort and convenience. The main level features an open-concept layout with hardwood floors and a spacious living area filled with natural light from a beautiful bay window. The eat-in kitchen, located at the rear of the home, provides ample workspace and seamlessly flows into the living area—ideal for everyday living and entertaining. A convenient half bathroom completes the main floor. Upstairs, you'll find two comfortable bedrooms and a full bathroom, offering both privacy and functionality. The basement provides flexible space—perfect for a home gym, office, or extra storage. Step outside and enjoy peace of mind knowing the HOA has recently updated all rear decks. Each unit includes two assigned parking spaces, and the association ensures low-maintenance living so you can spend more time enjoying your surroundings. Located in vibrant Biddeford, this home puts you close to everything—local shops, popular restaurants, cozy cafes, craft breweries, and a growing arts scene. Just minutes away are the Saco River, beautiful parks, local beaches and easy access to I-95, offering a convenient lifestyle with everything you need nearby. Don't miss the chance to make this inviting townhouse your own!
Zillow last checked: 8 hours ago
Listing updated: August 11, 2025 at 09:10am
Listed by:
Berkshire Hathaway HomeServices Verani Realty
Bought with:
Real Broker
Source: Maine Listings,MLS#: 1622238
Facts & features
Interior
Bedrooms & bathrooms
- Bedrooms: 2
- Bathrooms: 2
- Full bathrooms: 1
- 1/2 bathrooms: 1
Bedroom 1
- Level: Second
Bedroom 2
- Level: Second
Living room
- Level: First
Heating
- Baseboard, Hot Water
Cooling
- None
Features
- Flooring: Carpet, Vinyl, Wood
- Basement: Interior Entry,Finished,Full
- Has fireplace: No
Interior area
- Total structure area: 1,460
- Total interior livable area: 1,460 sqft
- Finished area above ground: 980
- Finished area below ground: 480
Property
Parking
- Parking features: Paved, Off Street
Lot
- Features: Near Turnpike/Interstate, Near Town, Neighborhood, Level, Open Lot, Sidewalks, Landscaped
Details
- Parcel number: BIDDM33L151
- Zoning: R2
Construction
Type & style
- Home type: Condo
- Architectural style: Other
- Property subtype: Condominium
Materials
- Wood Frame, Vinyl Siding
- Roof: Shingle
Condition
- Year built: 1986
Utilities & green energy
- Electric: Circuit Breakers
- Sewer: Public Sewer
- Water: Public
Community & neighborhood
Location
- Region: Biddeford
- Subdivision: Western Oaks Condo Association
HOA & financial
HOA
- Has HOA: Yes
- HOA fee: $300 monthly
Price history
| Date | Event | Price |
|---|---|---|
| 8/11/2025 | Sold | $290,000-3%$199/sqft |
Source: | ||
| 6/20/2025 | Pending sale | $299,000$205/sqft |
Source: | ||
| 6/15/2025 | Contingent | $299,000$205/sqft |
Source: | ||
| 5/15/2025 | Listed for sale | $299,000+39.1%$205/sqft |
Source: | ||
| 7/23/2021 | Sold | $215,000+22.9%$147/sqft |
Source: | ||
Public tax history
| Year | Property taxes | Tax assessment |
|---|---|---|
| 2024 | $3,131 +8.4% | $220,200 |
| 2023 | $2,889 +6.4% | $220,200 +33.1% |
| 2022 | $2,716 +7.6% | $165,500 +19.5% |
Find assessor info on the county website
Neighborhood: 04005
Nearby schools
GreatSchools rating
- NAJohn F Kennedy Memorial SchoolGrades: PK-KDistance: 1.1 mi
- 3/10Biddeford Middle SchoolGrades: 5-8Distance: 1.4 mi
- 5/10Biddeford High SchoolGrades: 9-12Distance: 0.2 mi

Get pre-qualified for a loan
At Zillow Home Loans, we can pre-qualify you in as little as 5 minutes with no impact to your credit score.An equal housing lender. NMLS #10287.

