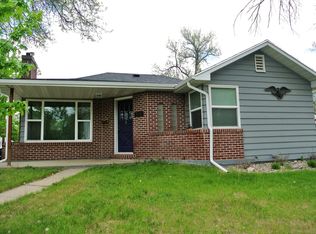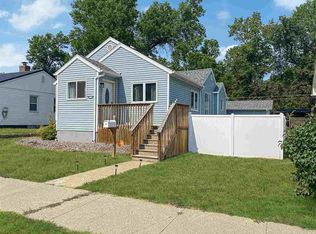All the upgrades you can think of! Walking into this two story home you'll be greeted by bamboo flooring and an open concept to living room, dining room, and kitchen. The kitchen has beautiful white cabinetry, quartz countertops, gas stove, dual ovens, everything to make you fall in LOVE! There is a half bath with a sliding barn door off the kitchen for added convenience. Upstairs there is 2 good sized bedrooms with a full bathroom located between the two. The master bedroom features a walk-in closet and an en suite with dual sinks, tile shower with dual shower heads--AWESOME! Downstairs has a nice sized living room that will be great for entertaining along with yes, you heard me right, ANOTHER master bedroom with a full en suite! The laundry room is located down here as well. There is also a detached 2-stall garage. Don't miss your opportunity to own this unique industrial interior home!
This property is off market, which means it's not currently listed for sale or rent on Zillow. This may be different from what's available on other websites or public sources.


