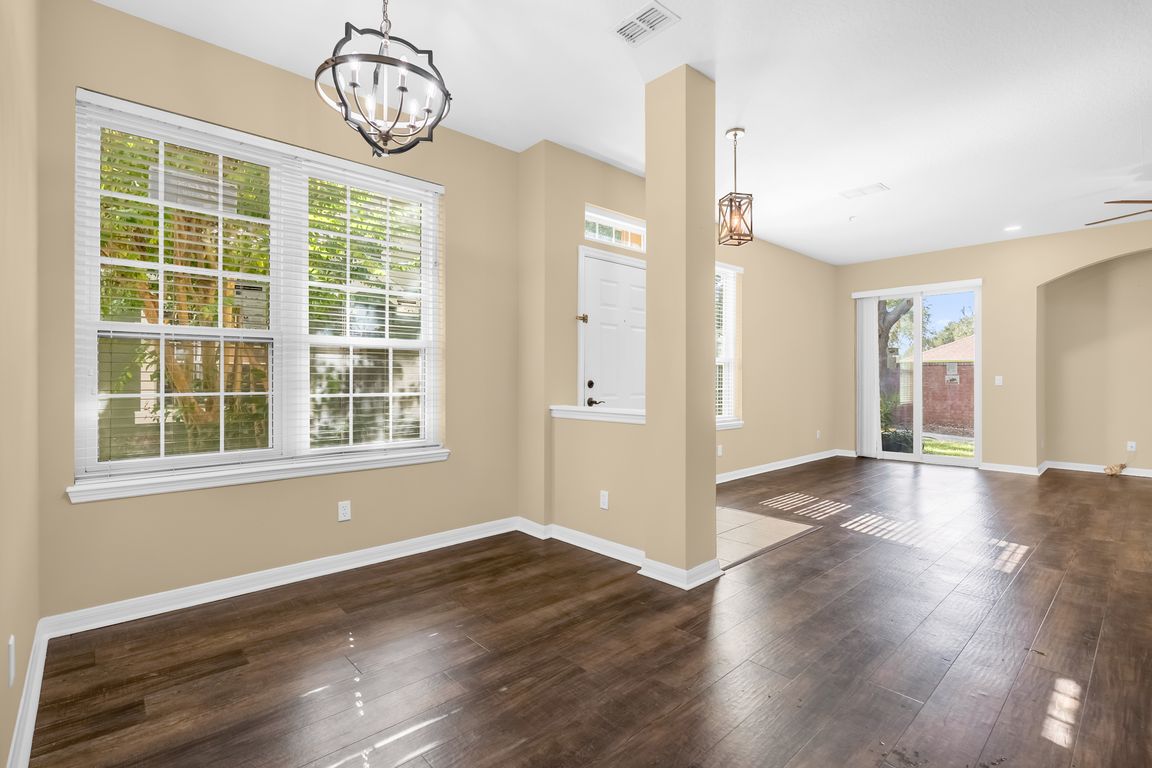
For sale
$326,000
3beds
1,998sqft
910 Ashworth Overlook Dr #A, Apopka, FL 32712
3beds
1,998sqft
Condominium
Built in 2006
2 Attached garage spaces
$163 price/sqft
$409 monthly HOA fee
What's special
Move-in readyAbundance of natural lightBreakfast barGranite countertopsSpacious primary suiteCorner unitFresh modern feel
**This house comes with a REDUCED RATE through the seller's preferred lender. This is a lender-paid rate buydown that reduces the buyer's interest rate and monthly payment.** Welcome Home to The Overlook at Parkside at Errol Estates! Tucked away in this desirable gated community, this beautiful and meticulously maintained MOVE-IN READY ...
- 11 days |
- 197 |
- 3 |
Source: Stellar MLS,MLS#: O6355309 Originating MLS: Orlando Regional
Originating MLS: Orlando Regional
Travel times
Living Room
Kitchen
Primary Bedroom
Zillow last checked: 8 hours ago
Listing updated: November 07, 2025 at 08:15am
Listing Provided by:
Thomas Nickley, Jr 407-629-4420,
KELLER WILLIAMS REALTY AT THE PARKS 407-629-4420,
Tiss Morrell 407-920-9602,
KELLER WILLIAMS REALTY AT THE PARKS
Source: Stellar MLS,MLS#: O6355309 Originating MLS: Orlando Regional
Originating MLS: Orlando Regional

Facts & features
Interior
Bedrooms & bathrooms
- Bedrooms: 3
- Bathrooms: 3
- Full bathrooms: 2
- 1/2 bathrooms: 1
Rooms
- Room types: Utility Room
Primary bedroom
- Features: En Suite Bathroom, Walk-In Closet(s)
- Level: Second
Bedroom 2
- Features: Ceiling Fan(s), Built-in Closet
- Level: Second
Bedroom 3
- Features: Ceiling Fan(s), Built-in Closet
- Level: Second
Primary bathroom
- Features: Dual Sinks, Tub With Shower
- Level: Second
Kitchen
- Level: First
- Dimensions: 11x9
Living room
- Features: Ceiling Fan(s)
- Level: First
- Dimensions: 22x12
Heating
- Central
Cooling
- Central Air
Appliances
- Included: Dishwasher, Dryer, Microwave, Range, Refrigerator, Washer, Water Filtration System
- Laundry: Inside, Laundry Room
Features
- Ceiling Fan(s), High Ceilings, Kitchen/Family Room Combo, Open Floorplan, PrimaryBedroom Upstairs
- Flooring: Carpet, Ceramic Tile, Luxury Vinyl
- Doors: Sliding Doors
- Windows: Blinds
- Has fireplace: No
Interior area
- Total structure area: 1,998
- Total interior livable area: 1,998 sqft
Video & virtual tour
Property
Parking
- Total spaces: 2
- Parking features: Driveway
- Attached garage spaces: 2
- Has uncovered spaces: Yes
Features
- Levels: Two
- Stories: 2
- Exterior features: Balcony, Rain Gutters, Sidewalk
- Has view: Yes
- View description: Trees/Woods
Lot
- Size: 1,278 Square Feet
- Features: Landscaped, Sidewalk
- Residential vegetation: Mature Landscaping
Details
- Parcel number: 052128646120010
- Zoning: PUD
- Special conditions: None
Construction
Type & style
- Home type: Condo
- Property subtype: Condominium
Materials
- Block, Stucco
- Foundation: Slab
- Roof: Shingle
Condition
- New construction: No
- Year built: 2006
Utilities & green energy
- Sewer: Public Sewer
- Water: Public
- Utilities for property: Electricity Connected
Community & HOA
Community
- Features: Deed Restrictions, Gated Community - No Guard, Pool, Sidewalks
- Security: Gated Community, Smoke Detector(s)
- Subdivision: OVERLOOK AT PARKSIDE CONDO
HOA
- Has HOA: Yes
- Services included: Cable TV, Community Pool, Internet, Maintenance Structure, Maintenance Grounds, Pool Maintenance
- HOA fee: $409 monthly
- HOA name: Sentry Management / Joe Paladino
- HOA phone: 407-788-6700
- Pet fee: $0 monthly
Location
- Region: Apopka
Financial & listing details
- Price per square foot: $163/sqft
- Tax assessed value: $243,600
- Annual tax amount: $1,549
- Date on market: 10/30/2025
- Cumulative days on market: 11 days
- Listing terms: Cash,Conventional,FHA,VA Loan
- Ownership: Fee Simple
- Total actual rent: 0
- Electric utility on property: Yes
- Road surface type: Paved, Asphalt