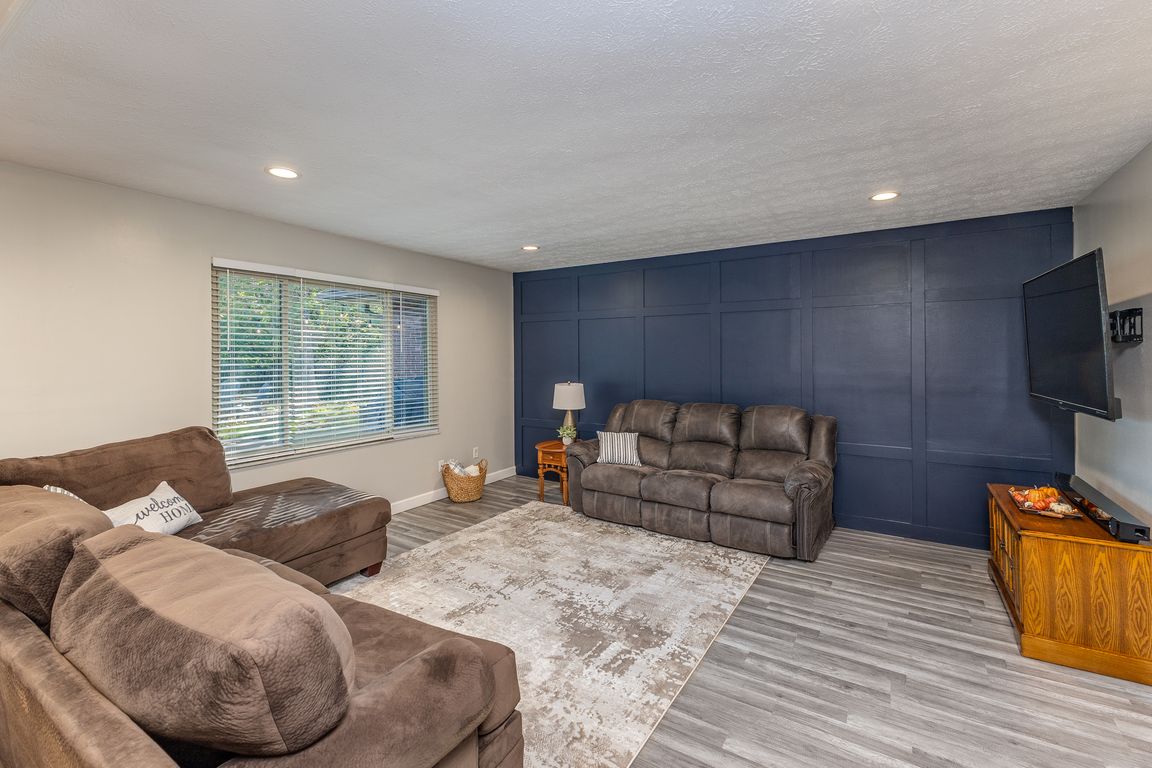
Pending
$309,900
4beds
2,127sqft
910 Bright Ave, Vandalia, OH 45377
4beds
2,127sqft
Single family residence
Built in 1978
10,402 sqft
Attached garage
$146 price/sqft
What's special
Brick ranch homeFully fenced yardLarge islandOpen floor planBeautiful settingUpdated custom kitchenCustom utility room
Run! Don't walk to see this stunning and gorgeous brick ranch home in a beautiful setting that is in emaculate condition. This beautifully updated and open floor plan features many updates plus four bedrooms and two full bathrooms. A nicely landscaped walkway guides you into the entry. Off the ...
- 33 days |
- 248 |
- 3 |
Likely to sell faster than
Source: DABR MLS,MLS#: 944257 Originating MLS: Dayton Area Board of REALTORS
Originating MLS: Dayton Area Board of REALTORS
Travel times
Living Room
Kitchen
Primary Bedroom
Zillow last checked: 7 hours ago
Listing updated: September 30, 2025 at 01:23pm
Listed by:
Erica D Deaville (937)440-8740,
Howard Hanna Real Estate Serv
Source: DABR MLS,MLS#: 944257 Originating MLS: Dayton Area Board of REALTORS
Originating MLS: Dayton Area Board of REALTORS
Facts & features
Interior
Bedrooms & bathrooms
- Bedrooms: 4
- Bathrooms: 2
- Full bathrooms: 2
- Main level bathrooms: 2
Primary bedroom
- Level: Main
- Dimensions: 19 x 12
Bedroom
- Level: Main
- Dimensions: 13 x 11
Bedroom
- Level: Main
- Dimensions: 12 x 10
Bedroom
- Level: Main
- Dimensions: 11 x 9
Entry foyer
- Level: Main
- Dimensions: 10 x 9
Family room
- Level: Main
- Dimensions: 19 x 14
Kitchen
- Features: Eat-in Kitchen
- Level: Main
- Dimensions: 14 x 11
Living room
- Level: Main
- Dimensions: 17 x 15
Other
- Level: Main
- Dimensions: 13 x 9
Utility room
- Level: Main
- Dimensions: 13 x 6
Heating
- Forced Air, Heat Pump, Natural Gas
Cooling
- Central Air, Heat Pump
Appliances
- Included: Dishwasher, Microwave, Range, Electric Water Heater
Features
- Ceiling Fan(s), Granite Counters, Kitchen/Family Room Combo, Remodeled, Walk-In Closet(s)
- Windows: Double Hung, Double Pane Windows
- Has fireplace: Yes
- Fireplace features: Wood Burning
Interior area
- Total structure area: 2,127
- Total interior livable area: 2,127 sqft
Property
Parking
- Parking features: Attached, Garage, Garage Door Opener, Storage
- Has attached garage: Yes
Features
- Levels: One
- Stories: 1
Lot
- Size: 10,402.13 Square Feet
- Dimensions: 130 x 80
Details
- Parcel number: B02009050021
- Zoning: Residential
- Zoning description: Residential
Construction
Type & style
- Home type: SingleFamily
- Architectural style: Ranch
- Property subtype: Single Family Residence
Materials
- Brick
- Foundation: Slab
Condition
- Year built: 1978
Utilities & green energy
- Water: Public
- Utilities for property: Sewer Available, Water Available
Community & HOA
Community
- Security: Smoke Detector(s)
- Subdivision: Village Brooke Estates Sec 01
HOA
- Has HOA: No
Location
- Region: Vandalia
Financial & listing details
- Price per square foot: $146/sqft
- Tax assessed value: $216,720
- Annual tax amount: $4,084
- Date on market: 9/24/2025
- Listing terms: Conventional,FHA,Other,VA Loan