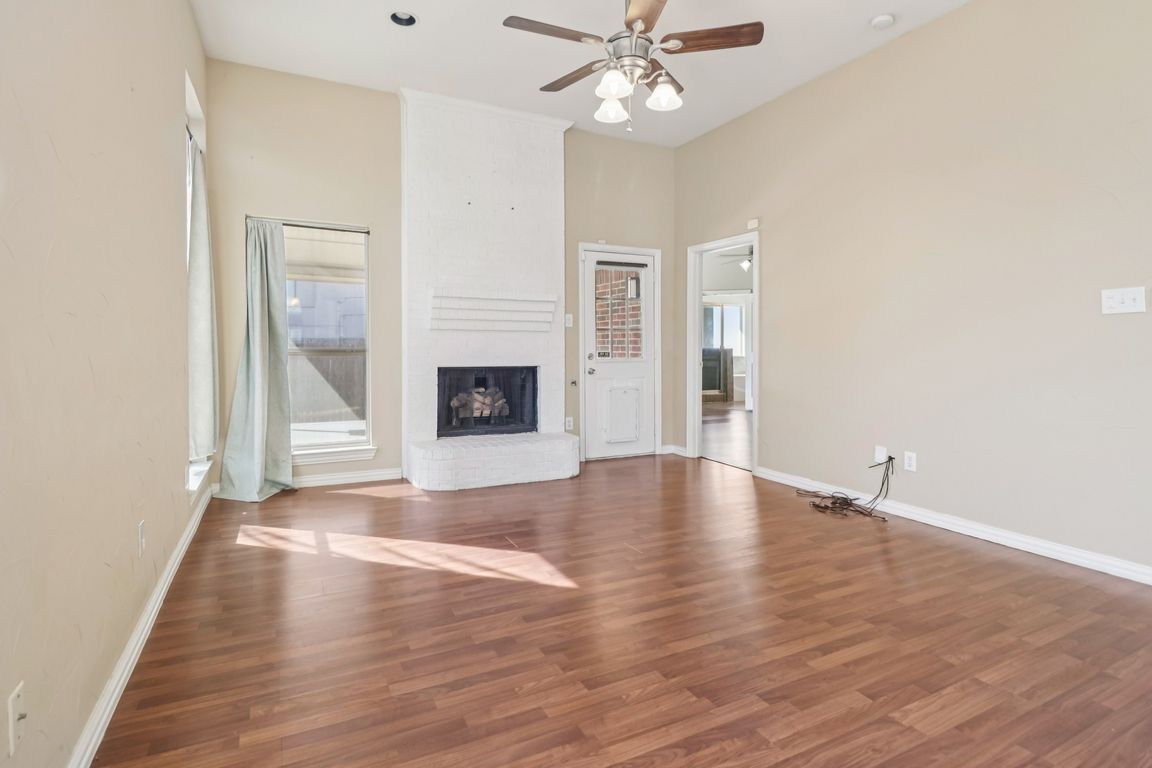
For sale
$279,900
3beds
1,568sqft
910 Busby Dr, Cedar Hill, TX 75104
3beds
1,568sqft
Single family residence
Built in 1992
8,145 sqft
2 Attached garage spaces
$179 price/sqft
What's special
Cozy fireplaceOpen concept floor planSoaring high ceilingsAbundance of natural lightLarge windowsGenerous walk-in closetSpacious sitting area
This beautifully maintained 3 bedroom, 2 bathroom home offers an open concept floor plan with soaring high ceilings and an abundance of natural light throughout. The spacious living area, complete with a cozy fireplace, provides the perfect setting for relaxation or entertaining. Large windows fill the home with natural light, creating ...
- 14 hours |
- 228 |
- 26 |
Source: NTREIS,MLS#: 21079466
Travel times
Living Room
Kitchen
Primary Bedroom
Zillow last checked: 7 hours ago
Listing updated: 10 hours ago
Listed by:
Eric Enge 0643373 214-432-0334,
Eric Gerard Realty, LLC 214-432-0334
Source: NTREIS,MLS#: 21079466
Facts & features
Interior
Bedrooms & bathrooms
- Bedrooms: 3
- Bathrooms: 2
- Full bathrooms: 2
Primary bedroom
- Features: Dual Sinks, Garden Tub/Roman Tub, Sitting Area in Primary, Separate Shower, Walk-In Closet(s)
- Level: First
- Dimensions: 12 x 13
Bedroom
- Level: First
- Dimensions: 11 x 11
Bedroom
- Level: First
- Dimensions: 11 x 9
Dining room
- Level: First
- Dimensions: 9 x 8
Kitchen
- Features: Breakfast Bar, Stone Counters
- Level: First
- Dimensions: 11 x 12
Living room
- Level: First
- Dimensions: 13 x 13
Utility room
- Features: Built-in Features, Utility Room
- Level: First
- Dimensions: 6 x 5
Heating
- Central, Electric
Cooling
- Central Air, Ceiling Fan(s), Electric
Appliances
- Included: Dishwasher, Disposal, Gas Range, Microwave
- Laundry: Washer Hookup, Electric Dryer Hookup
Features
- High Speed Internet, Cable TV
- Flooring: Ceramic Tile, Laminate
- Windows: Window Coverings
- Has basement: No
- Number of fireplaces: 1
- Fireplace features: Gas Log, Gas Starter
Interior area
- Total interior livable area: 1,568 sqft
Video & virtual tour
Property
Parking
- Total spaces: 2
- Parking features: Garage Faces Front, Garage
- Attached garage spaces: 2
Features
- Levels: One
- Stories: 1
- Patio & porch: Covered
- Exterior features: Rain Gutters, Storage
- Pool features: None
- Fencing: Wood
Lot
- Size: 8,145.72 Square Feet
- Features: Interior Lot, Subdivision
Details
- Parcel number: 16042670130070000
Construction
Type & style
- Home type: SingleFamily
- Architectural style: Traditional,Detached
- Property subtype: Single Family Residence
Materials
- Brick
- Foundation: Slab
- Roof: Composition
Condition
- Year built: 1992
Utilities & green energy
- Sewer: Public Sewer
- Water: Public
- Utilities for property: Sewer Available, Water Available, Cable Available
Community & HOA
Community
- Features: Community Mailbox, Curbs, Sidewalks
- Security: Security System
- Subdivision: Stonewood Heights Ph 03 Rep
HOA
- Has HOA: No
Location
- Region: Cedar Hill
Financial & listing details
- Price per square foot: $179/sqft
- Tax assessed value: $273,450
- Annual tax amount: $6,282
- Date on market: 10/8/2025