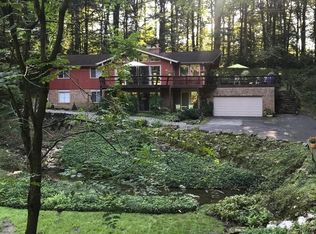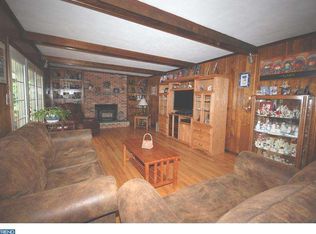Sold for $635,000
$635,000
910 Crossan Rd, Newark, DE 19711
3beds
2,575sqft
Single Family Residence
Built in 1970
1.24 Acres Lot
$619,300 Zestimate®
$247/sqft
$2,776 Estimated rent
Home value
$619,300
$582,000 - $656,000
$2,776/mo
Zestimate® history
Loading...
Owner options
Explore your selling options
What's special
Set on 1.24 peaceful acres with stream, this home’s picturesque setting serves as a bucolic backdrop to be enjoyed by all. A perfect union of modern design and tranquility form a thoroughly original aesthetic that is architecturally inspiring both inside and out. The open design of the interior caters to today’s lifestyle and lends a feeling of inter-connectivity throughout the home. Feel yourself relax as you enter the bright and spacious, open-concept family and dining rooms with vaulted ceiling, gorgeous brick fireplace, and walls of sliding glass doors and windows that overlook the stunning landscape. The designer (Sue Komins) kitchen is nothing short of a showpiece. Vaulted ceiling with skylight, handsome countertops that match the custom cabinetry and stainless-steel appliances are only some of the amenities it offers! It also has a custom hidden dog feeding station built-in to the cabinetry. Leave the glass doors open to bring in fresh air from the expansive two-tier deck with incredible, private views. The sumptuous owner’s retreat includes 3 closets plus a walk-in closet, and a primary bathroom with an updated double vanity. Further examination reveals a lower level that is sure to impress. Heated tile floors and a brick fireplace enhance the open concept family room, study, and sitting room. There are two additional bedrooms on this level, which share a hall bath. For those seeking a peaceful and private environment without sacrificing close proximity to restaurants, shops, parks, major access routes and employers, this home is a must-see!
Zillow last checked: 8 hours ago
Listing updated: May 21, 2024 at 04:25pm
Listed by:
Janet Patrick 302-273-0072,
Compass,
Listing Team: Team Patrick
Bought with:
Tricia Harling, RS-0022843
Patterson-Schwartz-Hockessin
Source: Bright MLS,MLS#: DENC2041736
Facts & features
Interior
Bedrooms & bathrooms
- Bedrooms: 3
- Bathrooms: 2
- Full bathrooms: 2
- Main level bathrooms: 1
- Main level bedrooms: 2
Basement
- Area: 0
Heating
- Forced Air, Oil
Cooling
- Central Air, Electric
Appliances
- Included: Electric Water Heater
Features
- Has basement: No
- Number of fireplaces: 2
Interior area
- Total structure area: 2,575
- Total interior livable area: 2,575 sqft
- Finished area above ground: 2,575
- Finished area below ground: 0
Property
Parking
- Total spaces: 2
- Parking features: Other, Detached, Driveway
- Garage spaces: 2
- Has uncovered spaces: Yes
Accessibility
- Accessibility features: None
Features
- Levels: Two
- Stories: 2
- Pool features: None
Lot
- Size: 1.24 Acres
Details
- Additional structures: Above Grade, Below Grade
- Parcel number: 08023.20034
- Zoning: NC21
- Special conditions: Standard
Construction
Type & style
- Home type: SingleFamily
- Architectural style: Ranch/Rambler,Contemporary
- Property subtype: Single Family Residence
Materials
- Frame
- Foundation: Slab
Condition
- New construction: No
- Year built: 1970
Utilities & green energy
- Sewer: Public Sewer
- Water: Public
Community & neighborhood
Location
- Region: Newark
- Subdivision: Bridleshire Farms
HOA & financial
HOA
- Has HOA: Yes
- HOA fee: $200 annually
Other
Other facts
- Listing agreement: Exclusive Right To Sell
- Ownership: Fee Simple
Price history
| Date | Event | Price |
|---|---|---|
| 7/10/2023 | Sold | $635,000$247/sqft |
Source: | ||
| 5/9/2023 | Pending sale | $635,000+5.9%$247/sqft |
Source: | ||
| 5/5/2023 | Listed for sale | $599,900$233/sqft |
Source: | ||
Public tax history
| Year | Property taxes | Tax assessment |
|---|---|---|
| 2025 | -- | $636,800 +354.9% |
| 2024 | $5,173 +29.2% | $140,000 |
| 2023 | $4,003 -2.8% | $140,000 |
Find assessor info on the county website
Neighborhood: 19711
Nearby schools
GreatSchools rating
- 9/10North Star Elementary SchoolGrades: K-5Distance: 0.9 mi
- 8/10duPont (H.B.) Middle SchoolGrades: 6-8Distance: 3.5 mi
- 3/10Dickinson (John) High SchoolGrades: 6-12Distance: 3.5 mi
Schools provided by the listing agent
- Elementary: North Star
- Middle: Dupont
- High: Dickinson
- District: Red Clay Consolidated
Source: Bright MLS. This data may not be complete. We recommend contacting the local school district to confirm school assignments for this home.
Get a cash offer in 3 minutes
Find out how much your home could sell for in as little as 3 minutes with a no-obligation cash offer.
Estimated market value$619,300
Get a cash offer in 3 minutes
Find out how much your home could sell for in as little as 3 minutes with a no-obligation cash offer.
Estimated market value
$619,300

