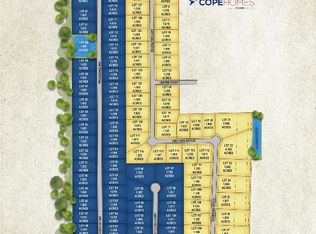Sold on 05/23/25
Price Unknown
910 Declaration Dr, Nevada, TX 75173
3beds
3,761sqft
Single Family Residence
Built in 2022
1.01 Acres Lot
$772,100 Zestimate®
$--/sqft
$3,150 Estimated rent
Home value
$772,100
$726,000 - $818,000
$3,150/mo
Zestimate® history
Loading...
Owner options
Explore your selling options
What's special
WOW! Make this beautifully crafted Farmhouse Style residence, situated on a 1-acre lot, built in 2022, your new home! The Wilson floor plan, boasts 3 bedrooms, 2.5 baths, study, and a versatile loft, bonus room, or game room upstairs. The open-concept kitchen connects to the great room and dining area, accentuated by vaulted ceilings. Relax on your covered patio with ideal space to enjoy the stunning surroundings. Watch the children's playtime in the newly installed sandbox and playhouse, nestled amidst the expansive trees, while envisioning the addition of your very own pool. The Owners’ suite features a spacious walk-in closet, a luxurious garden tub, and a dual-head shower. Large 3 car garage with ample room for a big truck. Located in the Providence Point subdivision, this community allows the freedom and flexibility to own recreational vehicles, boats, workshops, and more. Protective deed covenants and restrictions without the hassle of a pesky HOA or HOA fees! Low tax rate!
Zillow last checked: 8 hours ago
Listing updated: June 19, 2025 at 07:34pm
Listed by:
Shera Moffitt 0744825 214-207-0766,
eXp Realty LLC 888-519-7431,
Jennifer Barbour 0745148 214-245-6437,
eXp Realty LLC
Bought with:
Brent Germany
Real
Source: NTREIS,MLS#: 20849936
Facts & features
Interior
Bedrooms & bathrooms
- Bedrooms: 3
- Bathrooms: 3
- Full bathrooms: 2
- 1/2 bathrooms: 1
Primary bedroom
- Features: Dual Sinks, En Suite Bathroom, Separate Shower, Walk-In Closet(s)
- Level: First
- Dimensions: 13 x 20
Bonus room
- Level: Second
- Dimensions: 31 x 25
Living room
- Level: First
- Dimensions: 21 x 23
Office
- Level: First
- Dimensions: 11 x 12
Heating
- Central, Electric
Cooling
- Central Air, Electric
Appliances
- Included: Dishwasher, Electric Cooktop, Electric Oven, Electric Range, Disposal, Microwave
Features
- Decorative/Designer Lighting Fixtures, Double Vanity, Eat-in Kitchen, High Speed Internet, Kitchen Island, Loft, Open Floorplan, Pantry, Paneling/Wainscoting, Cable TV, Vaulted Ceiling(s), Walk-In Closet(s)
- Flooring: Carpet, Ceramic Tile, Luxury Vinyl Plank
- Has basement: No
- Has fireplace: No
Interior area
- Total interior livable area: 3,761 sqft
Property
Parking
- Total spaces: 3
- Parking features: Door-Single, Oversized
- Attached garage spaces: 3
Features
- Levels: One and One Half
- Stories: 1
- Patio & porch: Covered
- Exterior features: Lighting, Playground
- Pool features: None
- Fencing: Fenced,Full,Metal,Wood,Wrought Iron
Lot
- Size: 1.01 Acres
- Dimensions: 43,996
- Features: Acreage
Details
- Parcel number: R1203200004101
Construction
Type & style
- Home type: SingleFamily
- Architectural style: Craftsman,Detached
- Property subtype: Single Family Residence
Materials
- Rock, Stone
- Foundation: Slab
- Roof: Composition
Condition
- Year built: 2022
Utilities & green energy
- Sewer: Aerobic Septic
- Utilities for property: Septic Available, Cable Available
Green energy
- Energy generation: Solar
Community & neighborhood
Security
- Security features: Fire Alarm, Smoke Detector(s)
Location
- Region: Nevada
- Subdivision: Providence Point Ph 1
Other
Other facts
- Listing terms: Cash,Conventional,FHA,VA Loan
Price history
| Date | Event | Price |
|---|---|---|
| 5/23/2025 | Sold | -- |
Source: NTREIS #20849936 | ||
| 4/6/2025 | Contingent | $815,000$217/sqft |
Source: NTREIS #20849936 | ||
| 3/24/2025 | Price change | $815,000-1.2%$217/sqft |
Source: NTREIS #20849936 | ||
| 2/20/2025 | Listed for sale | $825,000+13.2%$219/sqft |
Source: NTREIS #20849936 | ||
| 5/19/2022 | Sold | -- |
Source: NTREIS #20050079 | ||
Public tax history
| Year | Property taxes | Tax assessment |
|---|---|---|
| 2025 | -- | $671,485 -10.3% |
| 2024 | $11,123 +6.6% | $748,628 +6.8% |
| 2023 | $10,434 +56% | $701,196 +75.8% |
Find assessor info on the county website
Neighborhood: 75173
Nearby schools
GreatSchools rating
- NABraves AcademyGrades: 3-11Distance: 2.1 mi
- 5/10Leland E Edge Middle SchoolGrades: 6-8Distance: 2.1 mi
- 5/10Community High SchoolGrades: 9-12Distance: 2.5 mi
Schools provided by the listing agent
- Elementary: Nesmith
- Middle: Leland Edge
- High: Community
- District: Community ISD
Source: NTREIS. This data may not be complete. We recommend contacting the local school district to confirm school assignments for this home.
Sell for more on Zillow
Get a free Zillow Showcase℠ listing and you could sell for .
$772,100
2% more+ $15,442
With Zillow Showcase(estimated)
$787,542