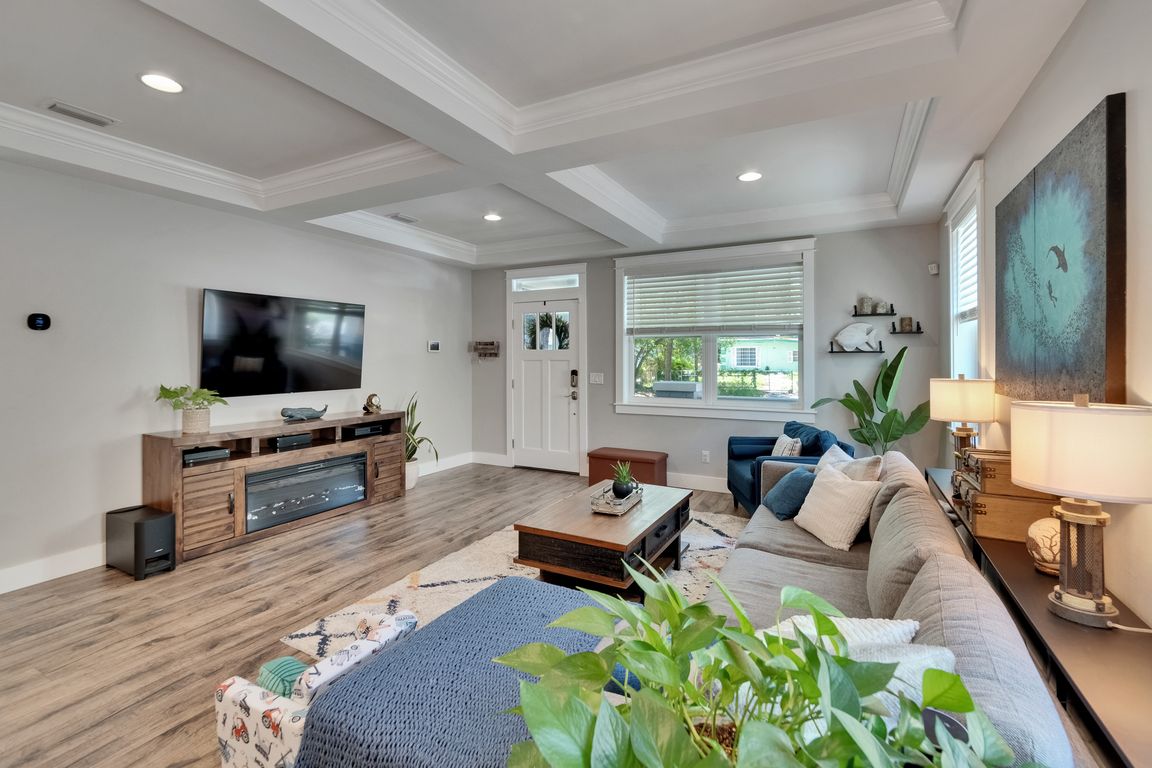
PendingPrice cut: $10K (9/10)
$529,900
3beds
1,637sqft
910 E Crenshaw St, Tampa, FL 33604
3beds
1,637sqft
Single family residence
Built in 2018
5,300 sqft
No data
$324 price/sqft
What's special
Modern finishesOpen-concept layoutElegant tray ceilingsLarge primary suiteQuaint easy-to-maintain backyardSleek stone countertopsScreened-in back porch
Under contract-accepting backup offers. Welcome to this beautifully designed 3-bedroom, 2-bathroom bungalow offering the perfect blend of comfort and convenience. Featuring an open-concept layout and elegant tray ceilings in the family room, this home feels both spacious and inviting. The large primary suite is a true retreat, complete ...
- 128 days |
- 191 |
- 5 |
Source: Stellar MLS,MLS#: TB8399896 Originating MLS: Suncoast Tampa
Originating MLS: Suncoast Tampa
Travel times
Kitchen
Living Room
Primary Bedroom
Primary Bathroom
Enclosed Patio
Backyard
Zillow last checked: 7 hours ago
Listing updated: September 25, 2025 at 01:55pm
Listing Provided by:
Aviree Jordan 813-309-6703,
RE/MAX REALTY UNLIMITED 813-684-0016
Source: Stellar MLS,MLS#: TB8399896 Originating MLS: Suncoast Tampa
Originating MLS: Suncoast Tampa

Facts & features
Interior
Bedrooms & bathrooms
- Bedrooms: 3
- Bathrooms: 2
- Full bathrooms: 2
Primary bedroom
- Features: En Suite Bathroom, Walk-In Closet(s)
- Level: First
Primary bathroom
- Features: Dual Sinks, No Closet
- Level: First
Great room
- Features: No Closet
- Level: First
Kitchen
- Features: Kitchen Island, No Closet
- Level: First
Heating
- Central
Cooling
- Central Air
Appliances
- Included: Dishwasher, Disposal, Dryer, Microwave, Range, Refrigerator, Washer
- Laundry: Laundry Room
Features
- Ceiling Fan(s), Crown Molding, Kitchen/Family Room Combo, Open Floorplan, Primary Bedroom Main Floor, Stone Counters, Tray Ceiling(s), Walk-In Closet(s)
- Flooring: Carpet, Engineered Hardwood, Tile
- Has fireplace: No
Interior area
- Total structure area: 1,928
- Total interior livable area: 1,637 sqft
Video & virtual tour
Property
Features
- Levels: One
- Stories: 1
- Exterior features: Irrigation System, Rain Gutters
Lot
- Size: 5,300 Square Feet
- Dimensions: 50 x 106
Details
- Additional structures: Shed(s)
- Parcel number: A3028194JF00000000067.0
- Zoning: SH-RS
- Special conditions: None
Construction
Type & style
- Home type: SingleFamily
- Property subtype: Single Family Residence
Materials
- Wood Frame
- Foundation: Crawlspace
- Roof: Shingle
Condition
- New construction: No
- Year built: 2018
Utilities & green energy
- Sewer: Public Sewer
- Water: Public
- Utilities for property: BB/HS Internet Available, Cable Available, Electricity Connected, Sewer Connected, Water Connected
Community & HOA
Community
- Subdivision: EVELYN CITY
HOA
- Has HOA: No
- Pet fee: $0 monthly
Location
- Region: Tampa
Financial & listing details
- Price per square foot: $324/sqft
- Tax assessed value: $432,178
- Annual tax amount: $7,021
- Date on market: 6/25/2025
- Listing terms: Cash,Conventional,FHA,VA Loan
- Ownership: Fee Simple
- Total actual rent: 0
- Electric utility on property: Yes
- Road surface type: Asphalt, Brick