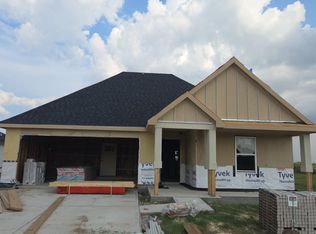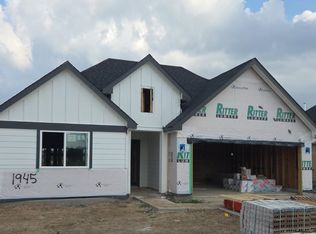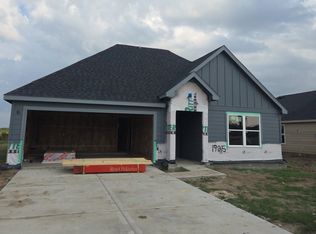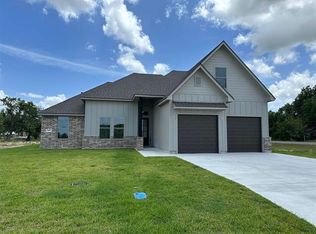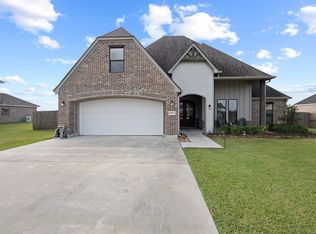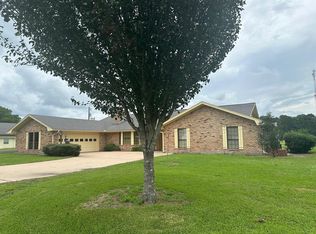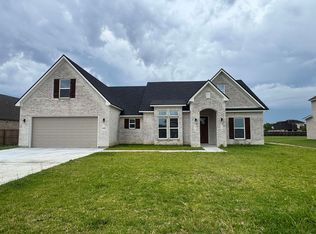Located on a corner lot in Highland Village in Nome, the Weller floor plan has tons to offer. This new construction has 4 bedrooms, 3 full baths, a dining/study with built in book shelves and upstairs with the 4th bedroom is a bonus area. The family room has tons of windows and is open to the kitchen. The kitchen has a gas cooktop, seperate microwave and oven. Great counter space with Broadway Black Polished countertops. There are some spice racks, a stained island and cabinets to the ceiling. The primary bathroom has a tile shower with a rainhead shower, a handheld shower and the standard shower head as well. Upgraded tile floor downstairs and tile wrap in tub areas in other bathrooms. Notice the stairs with wood treads and white risers. A nice covered entry with and the back patio is a nice size as well. The exterior has a stone entrance, upgraded garage door and windows have wood shutters. This one is move in ready!!!
New construction
$449,000
910 Elliott, Nome, TX 77629
4beds
2,935sqft
Est.:
Single Family Residence
Built in ----
-- sqft lot
$-- Zestimate®
$153/sqft
$-- HOA
What's special
Upgraded garage doorCovered entryCorner lotStone entranceBroadway black polished countertopsGas cooktopWood shutters
- 293 days |
- 70 |
- 4 |
Zillow last checked: 8 hours ago
Listing updated: August 13, 2025 at 11:50am
Listed by:
James McCrate 409-656-6358,
RE/MAX ONE -- 9000010
Source: BBOR,MLS#: 255723
Tour with a local agent
Facts & features
Interior
Bedrooms & bathrooms
- Bedrooms: 4
- Bathrooms: 3
- Full bathrooms: 3
Rooms
- Room types: Entry, Game Room, Office
Primary bedroom
- Area: 224
- Dimensions: 16 x 14
Bedroom 2
- Area: 154
- Dimensions: 11 x 14
Bedroom 3
- Area: 150
- Dimensions: 12.5 x 12
Bedroom 4
- Area: 138
- Dimensions: 12 x 11.5
Primary bathroom
- Features: Double Sink, Garden Tub, Sep. Shower
Dining room
- Features: Both
- Area: 120
- Dimensions: 12 x 10
Kitchen
- Area: 240.5
- Dimensions: 13 x 18.5
Living room
- Features: Living Room
- Area: 351.5
- Dimensions: 19 x 18.5
Heating
- Central Gas
Cooling
- Central Electric
Appliances
- Included: Built-in Oven, Cooktop, Dishwasher, Disposal, Gas Range, Plumbed For Ice Maker, Microwave, Vented Exhaust Fan
- Laundry: Inside, Wash/Dry Connection
Features
- Ceiling Fan(s), Sheetrock, Split Bdrm Plan, Breakfast Bar, Granite Counters, Kitchen Island, Pantry
- Flooring: Carpet, Tile
- Windows: Double Pane Windows
- Has fireplace: No
Interior area
- Total structure area: 2,935
- Total interior livable area: 2,935 sqft
Property
Parking
- Total spaces: 2
- Parking features: Attached
- Attached garage spaces: 2
Features
- Stories: 1
- Patio & porch: Covered
Details
- Special conditions: Standard
Construction
Type & style
- Home type: SingleFamily
- Property subtype: Single Family Residence
Materials
- Brick Veneer, Stone
- Foundation: Slab
- Roof: Arch. Comp. Shingle
Condition
- New Construction
- New construction: Yes
Utilities & green energy
- Sewer: City Sewer
- Water: City Water
Community & HOA
Community
- Subdivision: Highland Village
HOA
- Has HOA: Yes
Location
- Region: Nome
Financial & listing details
- Price per square foot: $153/sqft
- Date on market: 2/20/2025
- Listing terms: Cash,Conventional,FHA,USDA Loan,VA Loan
- Road surface type: Concrete
Estimated market value
Not available
Estimated sales range
Not available
Not available
Price history
Price history
| Date | Event | Price |
|---|---|---|
| 7/9/2025 | Price change | $449,000-10.2%$153/sqft |
Source: | ||
| 2/20/2025 | Listed for sale | $499,900$170/sqft |
Source: | ||
Public tax history
Public tax history
Tax history is unavailable.BuyAbility℠ payment
Est. payment
$2,941/mo
Principal & interest
$2182
Property taxes
$602
Home insurance
$157
Climate risks
Neighborhood: 77629
Nearby schools
GreatSchools rating
- 7/10China Elementary SchoolGrades: PK-5Distance: 4 mi
- 8/10Henderson Middle SchoolGrades: 6-8Distance: 5.3 mi
- 7/10Hardin-Jefferson High SchoolGrades: 9-12Distance: 5.1 mi
Schools provided by the listing agent
- District: Hardin-Jeff.
Source: BBOR. This data may not be complete. We recommend contacting the local school district to confirm school assignments for this home.
- Loading
- Loading
