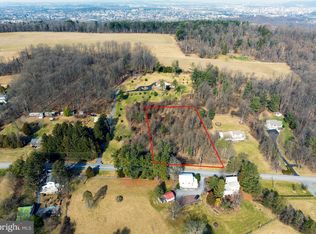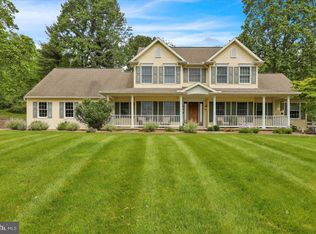Sold for $645,000
$645,000
910 Freemansville Rd, Reading, PA 19607
4beds
2,998sqft
Single Family Residence
Built in 2025
0.58 Acres Lot
$679,100 Zestimate®
$215/sqft
$3,482 Estimated rent
Home value
$679,100
$625,000 - $733,000
$3,482/mo
Zestimate® history
Loading...
Owner options
Explore your selling options
What's special
Move in Ready! Photos of the actual home. Discover luxury living in the beautiful Copper Beech Model by Berks Homes. This 2-story home with a 3-car side-load garage, set on over 1/2 acre of land is the perfect mix of custom style luxury and functionality. The exterior showcases a modern farmhouse appeal with stylish board and batten, a partial stone front, and a gorgeous red door adding to the home's exceptional curb appeal. Inside, the first floor features a gourmet kitchen with stainless steel appliances, quartz counter tops, tiled backsplash, Dove White soft close cabinetry, a spacious eat-in area, and a walk-in pantry—perfect for hosting and daily convenience. The impressive 2-story great room and formal dining area create an inviting atmosphere, while the private den or flex room provides a peaceful retreat. EVP flooring runs throughout the majority of the first floor. A drop zone off the garage with a built-in bench adds practical convenience to your entryway. Upstairs, the owner's suite offers a private haven with a sitting area, two walk-in closets, and a lavish bathroom with a tile walk in shower and bench seating. Three additional bedrooms, full bath and a versatile loft space make this home adaptable to any lifestyle. Off the back of the home is a 12x12 composite deck for you to enjoy the natural landscape that surrounds you. The unfinished basement presents endless possibilities for customization. With so many extra touches like floodlights, a laundry tub, and premium finishes, you’ll feel like you customized it yourself. This home is currently under construction and past the drywall phase with an estimated completion in March or April. Come visit us today. Your story starts here. The new assessment for this property has yet to be completed; taxes shown in MLS are zero. A new assessment of the improved lot and dwelling will determine the taxes due.
Zillow last checked: 8 hours ago
Listing updated: April 14, 2025 at 04:41am
Listed by:
Matt Entrekin 484-513-4419,
Berks Homes Realty, LLC,
Co-Listing Agent: Beth Niedrowski 484-529-2188,
Berks Homes Realty, LLC
Bought with:
Doug Metcalfe, RS373560
Coldwell Banker Realty
Source: Bright MLS,MLS#: PABK2047418
Facts & features
Interior
Bedrooms & bathrooms
- Bedrooms: 4
- Bathrooms: 3
- Full bathrooms: 2
- 1/2 bathrooms: 1
- Main level bathrooms: 1
Basement
- Area: 1402
Heating
- Heat Pump, Programmable Thermostat, Electric
Cooling
- Central Air, Programmable Thermostat, Electric
Appliances
- Included: Dishwasher, Disposal, Energy Efficient Appliances, Microwave, Oven/Range - Electric, Stainless Steel Appliance(s), Water Heater, Electric Water Heater
- Laundry: Hookup
Features
- Bathroom - Stall Shower, Bathroom - Tub Shower, Bathroom - Walk-In Shower, Breakfast Area, Combination Dining/Living, Combination Kitchen/Dining, Combination Kitchen/Living, Family Room Off Kitchen, Open Floorplan, Pantry, Primary Bath(s), Recessed Lighting, Walk-In Closet(s), Dry Wall
- Flooring: Carpet, Vinyl, Other
- Doors: Insulated
- Windows: Double Pane Windows, Energy Efficient, Low Emissivity Windows, Insulated Windows, Screens, Vinyl Clad
- Basement: Full,Interior Entry,Concrete,Unfinished
- Has fireplace: No
Interior area
- Total structure area: 4,400
- Total interior livable area: 2,998 sqft
- Finished area above ground: 2,998
- Finished area below ground: 0
Property
Parking
- Total spaces: 4
- Parking features: Attached Carport, Driveway
- Carport spaces: 2
- Uncovered spaces: 2
Accessibility
- Accessibility features: None
Features
- Levels: Two
- Stories: 2
- Patio & porch: Deck
- Pool features: None
Lot
- Size: 0.58 Acres
Details
- Additional structures: Above Grade, Below Grade
- Parcel number: NO TAX RECORD
- Zoning: R
- Special conditions: Standard
Construction
Type & style
- Home type: SingleFamily
- Architectural style: Traditional
- Property subtype: Single Family Residence
Materials
- Asphalt, Batts Insulation, Blown-In Insulation, Concrete, Fiberglass Siding, Frame, Glass, Rigid Insulation, Rough-In Plumbing, Stick Built, Vinyl Siding
- Foundation: Concrete Perimeter, Passive Radon Mitigation
- Roof: Architectural Shingle,Asphalt,Fiberglass
Condition
- Excellent
- New construction: Yes
- Year built: 2025
Details
- Builder model: Copper Beech I
- Builder name: Berks Homes
Utilities & green energy
- Electric: 200+ Amp Service, Circuit Breakers
- Sewer: On Site Septic
- Water: Well
Community & neighborhood
Security
- Security features: Carbon Monoxide Detector(s), Smoke Detector(s)
Location
- Region: Reading
- Subdivision: None Available
- Municipality: CUMRU TWP
Other
Other facts
- Listing agreement: Exclusive Agency
- Listing terms: Bank Portfolio,Cash,Conventional,FHA,VA Loan
- Ownership: Fee Simple
Price history
| Date | Event | Price |
|---|---|---|
| 4/11/2025 | Sold | $645,000-0.8%$215/sqft |
Source: | ||
| 3/20/2025 | Pending sale | $649,990$217/sqft |
Source: | ||
| 2/7/2025 | Price change | $649,990-0.8%$217/sqft |
Source: | ||
| 1/3/2025 | Price change | $654,990-0.8%$218/sqft |
Source: | ||
| 11/11/2024 | Listed for sale | $659,990$220/sqft |
Source: | ||
Public tax history
Tax history is unavailable.
Neighborhood: 19607
Nearby schools
GreatSchools rating
- 5/10Intermediate SchoolGrades: 5-6Distance: 1.7 mi
- 4/10Governor Mifflin Middle SchoolGrades: 7-8Distance: 2.2 mi
- 6/10Governor Mifflin Senior High SchoolGrades: 9-12Distance: 2.1 mi
Schools provided by the listing agent
- District: Governor Mifflin
Source: Bright MLS. This data may not be complete. We recommend contacting the local school district to confirm school assignments for this home.
Get pre-qualified for a loan
At Zillow Home Loans, we can pre-qualify you in as little as 5 minutes with no impact to your credit score.An equal housing lender. NMLS #10287.

