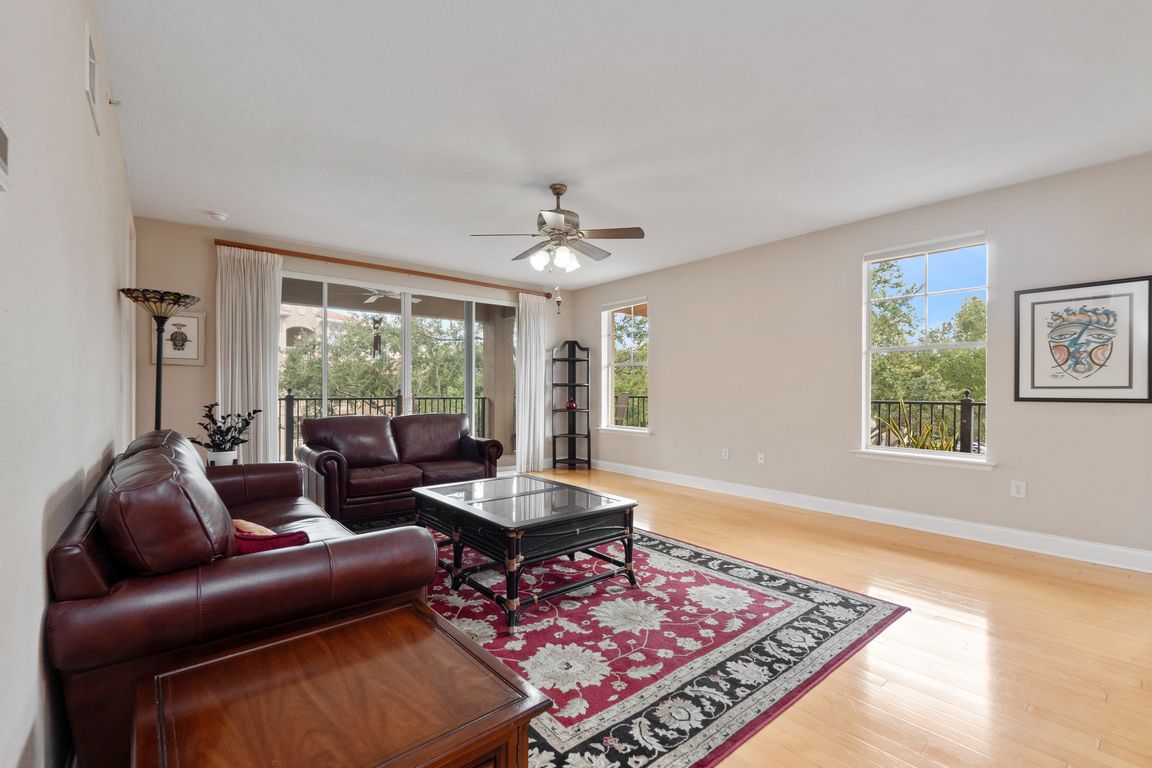
For salePrice cut: $34K (9/13)
$365,000
4beds
2,288sqft
910 Lotus Vista Dr APT 201, Altamonte Springs, FL 32714
4beds
2,288sqft
Condominium
Built in 2005
2 Attached garage spaces
$160 price/sqft
$1,225 monthly HOA fee
What's special
Elevator accessCenter islandWraparound balconyGranite countertopsAbundant natural lightOversized two-car garageSparkling pool
Welcome to Lotus Vista—Seminole County’s best-kept secret—where luxury meets tranquility in a serene, gated community just minutes from shopping, dining, and major highways. This spacious end-unit condominium offers 3 bedrooms plus an office (or 4th bedroom), 2.5 bathrooms, and nearly 2,300 square feet of thoughtfully designed living space. The open ...
- 31 days
- on Zillow |
- 838 |
- 18 |
Source: Stellar MLS,MLS#: O6271963 Originating MLS: Orlando Regional
Originating MLS: Orlando Regional
Travel times
Family Room
Living Room
Kitchen
Dining Room
Breakfast Nook
Primary Bedroom
Primary Closet
Primary Bathroom
Office
Bedroom
Bedroom
Bathroom
Laundry Room
Outdoor 1
Outdoor 2
Zillow last checked: 7 hours ago
Listing updated: September 13, 2025 at 02:43pm
Listing Provided by:
Kathy Stoner 407-312-9672,
CHARLES RUTENBERG REALTY ORLANDO 407-622-2122,
Ellen Bessette 407-496-0076,
CHARLES RUTENBERG REALTY ORLANDO
Source: Stellar MLS,MLS#: O6271963 Originating MLS: Orlando Regional
Originating MLS: Orlando Regional

Facts & features
Interior
Bedrooms & bathrooms
- Bedrooms: 4
- Bathrooms: 3
- Full bathrooms: 2
- 1/2 bathrooms: 1
Rooms
- Room types: Breakfast Room Separate, Family Room, Living Room, Utility Room
Primary bedroom
- Features: Ceiling Fan(s), En Suite Bathroom, Walk-In Closet(s)
- Level: First
- Area: 225 Square Feet
- Dimensions: 15x15
Bedroom 2
- Features: Built-in Closet
- Level: First
- Area: 144 Square Feet
- Dimensions: 12x12
Bedroom 4
- Features: No Closet
- Level: First
- Area: 130 Square Feet
- Dimensions: 13x10
Bathroom 3
- Features: Built-in Closet
- Level: First
- Area: 144 Square Feet
- Dimensions: 12x12
Dinette
- Level: First
- Area: 143 Square Feet
- Dimensions: 13x11
Dining room
- Features: Ceiling Fan(s)
- Level: First
- Area: 144 Square Feet
- Dimensions: 12x12
Family room
- Level: First
- Area: 168 Square Feet
- Dimensions: 14x12
Kitchen
- Features: Breakfast Bar, Built-In Shelving, Granite Counters
- Level: First
Living room
- Level: First
- Area: 342 Square Feet
- Dimensions: 19x18
Heating
- Central
Cooling
- Central Air
Appliances
- Included: Oven, Cooktop, Dishwasher, Disposal, Dryer, Electric Water Heater, Exhaust Fan, Microwave, Refrigerator, Washer
- Laundry: Electric Dryer Hookup, Inside, Laundry Room, Washer Hookup
Features
- Built-in Features, Ceiling Fan(s), Elevator, Living Room/Dining Room Combo, Open Floorplan, Primary Bedroom Main Floor, Solid Surface Counters, Solid Wood Cabinets, Split Bedroom, Thermostat, Tray Ceiling(s), Walk-In Closet(s)
- Flooring: Carpet, Ceramic Tile, Engineered Hardwood
- Doors: Sliding Doors
- Windows: Shades, Window Treatments
- Has fireplace: No
- Common walls with other units/homes: End Unit
Interior area
- Total structure area: 3,265
- Total interior livable area: 2,288 sqft
Video & virtual tour
Property
Parking
- Total spaces: 2
- Parking features: Garage - Attached
- Attached garage spaces: 2
Features
- Levels: One
- Stories: 1
- Patio & porch: Covered, Wrap Around
- Exterior features: Balcony, Irrigation System, Lighting, Private Mailbox, Rain Gutters, Sidewalk, Storage
Lot
- Size: 1,287 Square Feet
- Residential vegetation: Mature Landscaping, Trees/Landscaped
Details
- Parcel number: 21212952205002010
- Zoning: PUD-MO
- Special conditions: None
Construction
Type & style
- Home type: Condo
- Property subtype: Condominium
Materials
- Block
- Foundation: Slab
- Roof: Tile
Condition
- New construction: No
- Year built: 2005
Utilities & green energy
- Sewer: Public Sewer
- Water: None
- Utilities for property: BB/HS Internet Available, Cable Connected, Electricity Connected, Fire Hydrant, Sewer Connected, Street Lights, Underground Utilities, Water Connected
Community & HOA
Community
- Features: Clubhouse, Community Mailbox, Deed Restrictions, Gated Community - No Guard, Pool, Sidewalks
- Security: Fire Alarm, Gated Community, Security Gate
- Subdivision: LOTUS VISTA CONDO
HOA
- Has HOA: No
- Amenities included: Clubhouse, Gated
- Services included: Cable TV, Common Area Taxes, Community Pool, Reserve Fund, Internet, Maintenance Structure, Maintenance Grounds, Maintenance Repairs, Pool Maintenance, Private Road, Sewer, Trash, Water
- HOA fee: $1,225 monthly
- HOA name: Blake Hasley
- HOA phone: 407-682-3443
- Second HOA name: Lotus Vista Community Assoc
- Pet fee: $0 monthly
Location
- Region: Altamonte Springs
Financial & listing details
- Price per square foot: $160/sqft
- Tax assessed value: $288,176
- Annual tax amount: $3,735
- Date on market: 1/31/2025
- Listing terms: Cash,Conventional,FHA
- Ownership: Condominium
- Total actual rent: 0
- Electric utility on property: Yes
- Road surface type: Paved