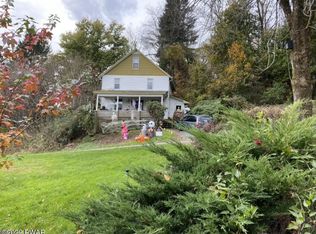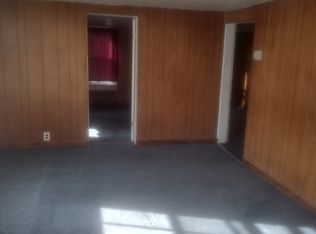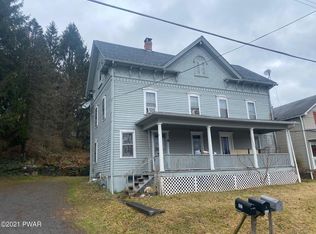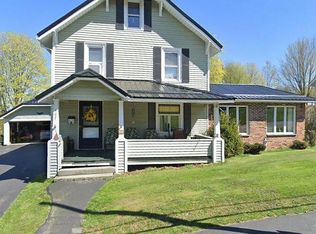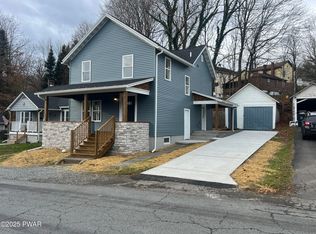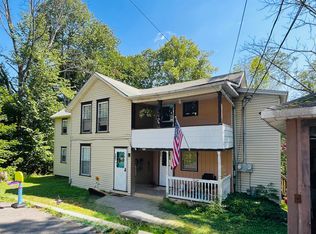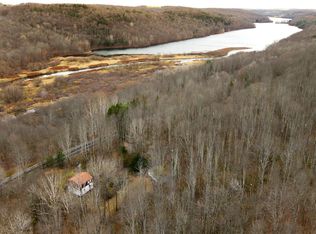Welcome to your dream home, just 2 minutes from downtown Honesdale! This stunning property sits on two deeded parcels totaling .97 acres, offering a perfect blend of luxury, convenience, and privacy.Step outside to an entertainer's paradise, featuring a large in-ground pool complete with a charming pool house--ideal for summer gatherings or relaxing weekends. The custom outdoor fire pit provides the perfect setting for evening get-togethers under the stars, while a spacious carport ensures plenty of covered parking.For your storage needs, the property includes two detached buildings, offering ample space for tools, outdoor equipment, or even a workshop. The home also boasts a whole-house, on-demand generator, giving you peace of mind during any power outages.Inside, you'll be captivated by the custom-designed bathroom, featuring a luxurious Jacuzzi tub and an expansive steam shower--your private oasis for ultimate relaxation.With its proximity to the vibrant heart of Honesdale and its array of premium features, this home is truly one-of-a-kind. Don't miss your opportunity to own this extraordinary property!
For sale
$429,000
910 Maple Ave, Honesdale, PA 18431
3beds
1,472sqft
Est.:
Single Family Residence
Built in 1925
1.03 Acres Lot
$-- Zestimate®
$291/sqft
$-- HOA
What's special
Charming pool houseLarge in-ground poolTwo detached buildingsLuxurious jacuzzi tubExpansive steam showerCustom outdoor fire pitCustom-designed bathroom
- 149 days |
- 477 |
- 12 |
Zillow last checked: 8 hours ago
Listing updated: July 14, 2025 at 09:45am
Listed by:
William R Phillips 570-647-8388,
RE/MAX WAYNE 570-253-9566,
Ryan Phillips 570-647-5536,
RE/MAX WAYNE
Source: PWAR,MLS#: PW243150
Tour with a local agent
Facts & features
Interior
Bedrooms & bathrooms
- Bedrooms: 3
- Bathrooms: 2
- Full bathrooms: 1
- 1/2 bathrooms: 1
Primary bedroom
- Area: 156
- Dimensions: 13 x 12
Bedroom 1
- Description: HARDWOOD FLOOR
- Area: 110
- Dimensions: 11 x 10
Bedroom 3
- Area: 110
- Dimensions: 11 x 10
Primary bathroom
- Description: MARBLE FLOOR,STEAM SHOWER,GRANITE
- Area: 156
- Dimensions: 13 x 12
Bathroom 1
- Description: CLEAN-UP SINK
- Area: 63.36
- Dimensions: 9.6 x 6.6
Other
- Area: 113.4
- Dimensions: 12.6 x 9
Dining room
- Description: HARD WOOD FLOOR
- Area: 168
- Dimensions: 14 x 12
Eating area
- Area: 83.6
- Dimensions: 11 x 7.6
Kitchen
- Area: 154
- Dimensions: 14 x 11
Laundry
- Area: 100
- Dimensions: 10 x 10
Living room
- Description: FRENCH DOORS
- Area: 192
- Dimensions: 16 x 12
Heating
- Baseboard, Natural Gas, Hot Water
Appliances
- Included: Dishwasher, Washer, Range, Refrigerator, Electric Oven, Dryer
- Laundry: Laundry Room
Features
- Drywall, Walk-In Closet(s), Storage, Pantry, Natural Woodwork
- Flooring: Carpet, Wood, Marble, Hardwood
- Doors: French Doors
- Windows: Insulated Windows, Window Treatments
- Basement: Concrete,Storage Space,Partially Finished,Interior Entry,Heated,Exterior Entry
- Attic: Attic Storage,Floored,Walk Up,Storage
Interior area
- Total structure area: 1,472
- Total interior livable area: 1,472 sqft
- Finished area above ground: 1,472
- Finished area below ground: 0
Property
Parking
- Parking features: Carport, Storage, No Garage
- Has carport: Yes
Features
- Levels: Two
- Stories: 2
- Exterior features: Gas Grill, RV Hookup, Private Yard
- Pool features: Cabana, Pool Sweep, Fenced, Liner, In Ground, Heated, Filtered
- Has view: Yes
- View description: Neighborhood, Pool
- Body of water: None
Lot
- Size: 1.03 Acres
- Features: Back Yard, Sloped Up, Cleared, Front Yard, Few Trees
Details
- Additional structures: Pool House, Storage
- Parcel number: 27000050036,27000050037
- Other equipment: Generator
Construction
Type & style
- Home type: SingleFamily
- Architectural style: Craftsman
- Property subtype: Single Family Residence
Materials
- Attic/Crawl Hatchway(s) Insulated, Stucco, Frame
- Foundation: Block
- Roof: Asbestos Shingle
Condition
- Updated/Remodeled
- New construction: No
- Year built: 1925
Utilities & green energy
- Electric: 220 Volts
- Sewer: Public Sewer
- Water: Public
- Utilities for property: Electricity Connected, Sewer Connected, Water Connected, Natural Gas Connected, Phone Connected
Community & HOA
Community
- Subdivision: None
HOA
- Has HOA: No
Location
- Region: Honesdale
Financial & listing details
- Price per square foot: $291/sqft
- Tax assessed value: $174,000
- Annual tax amount: $3,428
- Date on market: 7/14/2025
- Cumulative days on market: 328 days
- Listing terms: Cash,VA Loan,FHA,Conventional
- Inclusions: ELEC. OVEN/RANGE, REFRIGERATOR, DISHWASHER, CLOTHES WASHER, DRYER, ROBOTIC POOL CLEANER, SHED
- Electric utility on property: Yes
- Road surface type: Paved
Estimated market value
Not available
Estimated sales range
Not available
$2,085/mo
Price history
Price history
| Date | Event | Price |
|---|---|---|
| 7/14/2025 | Listed for sale | $429,000+95%$291/sqft |
Source: | ||
| 8/21/2007 | Sold | $220,000$149/sqft |
Source: Public Record Report a problem | ||
Public tax history
Public tax history
| Year | Property taxes | Tax assessment |
|---|---|---|
| 2023 | $2,737 +9.3% | $174,000 +66.3% |
| 2022 | $2,504 +1% | $104,600 |
| 2021 | $2,478 +9.5% | $104,600 |
Find assessor info on the county website
BuyAbility℠ payment
Est. payment
$2,658/mo
Principal & interest
$2058
Property taxes
$450
Home insurance
$150
Climate risks
Neighborhood: 18431
Nearby schools
GreatSchools rating
- NAStourbridge Primary CenterGrades: PK-2Distance: 1.2 mi
- 7/10Wayne Highlands Middle SchoolGrades: 6-8Distance: 1.7 mi
- 8/10Honesdale High SchoolGrades: 9-12Distance: 1.6 mi
- Loading
- Loading
