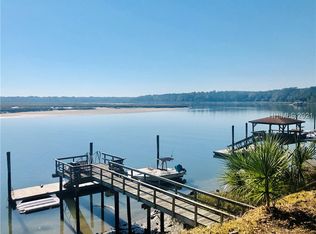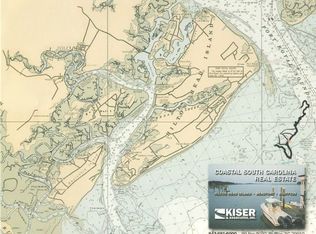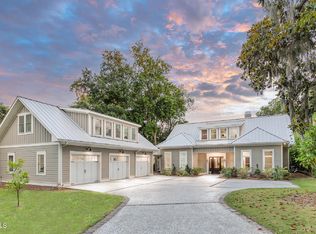This property is off market, which means it's not currently listed for sale or rent on Zillow. This may be different from what's available on other websites or public sources.
Off market
Zestimate®
$5,598,700
910 May River Rd, Bluffton, SC 29910
7beds
9,657sqft
SingleFamily
Built in 1997
10.84 Acres Lot
$5,598,700 Zestimate®
$580/sqft
$4,898 Estimated rent
Home value
$5,598,700
$4.42M - $7.28M
$4,898/mo
Zestimate® history
Loading...
Owner options
Explore your selling options
What's special
Facts & features
Interior
Bedrooms & bathrooms
- Bedrooms: 7
- Bathrooms: 10
- Full bathrooms: 9
- 1/2 bathrooms: 1
Heating
- Heat pump, Electric
Appliances
- Included: Dishwasher, Dryer, Microwave, Range / Oven, Refrigerator, Washer
Features
- Flooring: Tile, Hardwood
- Has fireplace: Yes
Interior area
- Total interior livable area: 9,657 sqft
Property
Parking
- Total spaces: 3
- Parking features: Garage - Attached
Lot
- Size: 10.84 Acres
Details
- Parcel number: R600038000012a0000
- Zoning: Residential
Construction
Type & style
- Home type: SingleFamily
Condition
- Year built: 1997
Community & neighborhood
Location
- Region: Bluffton
Other
Other facts
- Zoning: Residential
- Other Rooms: Sitting Room, Study/Den, Library, 1st Floor Bedroom, Formal Liv. Room, Master Bedroom 1st Flr, Pantry, Utility Room, Family Room, Foyer, 1st Floor Full Bath
- Dock: Private Dock
- Waterfront: Deep Water (Three Ft Min)
- Construction: Other, Frame, Brick Veneer, Cedar
- Floors: Brick, Tile, Wood Floor
- Appliances/Equipment: Intercom, Dishwasher, Disposal, Microwave, Refrigerator, Ceiling Fan, Dryer, Security System, Washer, Auto/Gar/Opener, Cable TV/Available, Ice Maker, Vent Fan, Gas/Oven/Range, Wet-Bar, Fireplace Screen, Built In Ovens, Water Soft - Lease
- Foundation: Raised Slab
- Exterior Extras: Irrigation System, In-Ground Pool, Patio, Porch, Screened Porch, Storage Shed, Grill
- Dining: Formal, Kit/Family Room
- Dryer Connection: Yes, Electric
- Walls: Sheetrock, Paneling
- Fireplace: Gas, Wood, Living Room, Family Room, Master Bedroom, Great Room, Three or More
- Heating: Heat Pump
- Water Heater: Electric, More Than One
- Water & Sewer: Public Water, Septic Tank
- Washer Connection: Yes
- Formal Dining Room: Yes
- Family Room: Yes
- Cooling: Heat Pump
- Flood Insurance: Status Unknown
- Rental Duration: Not Applicable
- For Sale/For Rent: For Sale
- Contingent: Under Contract - Take Backup
- Garage/Carport: 3 Bay Attached
- Roofing: Composition
- Tax Database ID: R600-038-000-012a-0000
- Legal Desc: OWNERS RESIDENCE PB87 PG61 ACREAGE ADJUSTED BY PB87 PG61
Price history
| Date | Event | Price |
|---|---|---|
| 3/1/2021 | Sold | $3,800,000-15.6%$393/sqft |
Source: | ||
| 1/18/2021 | Pending sale | $4,500,000$466/sqft |
Source: | ||
| 8/3/2020 | Listed for sale | $4,500,000$466/sqft |
Source: Lowcountry Real Estate #167432 Report a problem | ||
Public tax history
Tax history is unavailable.
Neighborhood: 29910
Nearby schools
GreatSchools rating
- 6/10Michael C. Riley Elementary SchoolGrades: PK-5Distance: 2.5 mi
- 5/10H. E. Mccracken Middle SchoolGrades: 6-8Distance: 1.1 mi
- 9/10May River HighGrades: 9-12Distance: 4.2 mi


