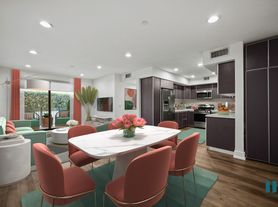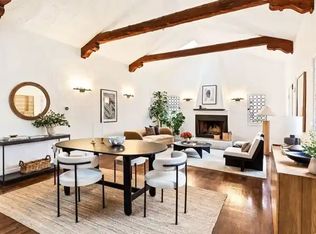** 1 MONTH FREE PROMOTION - SEE FULL DESCRIPTION BELOW ** PET FRIENDLY ** WASHER/DRYER ** CENTRAL A/C ** MODERN CONSTRUCTION ** 2 ASSIGNED PARKING SPACES ** BALCONIES ** Now leasing at 910 N Hudson Ave, Los Angeles, CA 90038, experience elevated living in this brand-new, modern residence tucked away in the heart of Hollywood's coveted Media District. This gated boutique property offers a perfect blend of style, comfort, and convenience. Step inside your beautifully designed unit featuring an in-unit washer and dryer, central AC, stainless steel appliances, quartz countertops, and private balconies that let in tons of natural light. Each unit comes with assigned parking and access to a secure, gated entry for added privacy. Located just minutes from iconic spots like Paramount Studios, Netflix HQ, and Sunset Gower Studios, you're in the middle of it all yet nestled on a quiet, tree-lined street. Enjoy weekend strolls through Larchmont Village, dine at trendy cafes on Melrose, or shop at local farmers' markets. You're also close to Runyon Canyon, Hollywood Forever, and quick freeway access to the rest of LA. Whether you're a creative professional or just looking for stylish, connected city living, this location offers the best of both worlds. Pet-friendly, brand new, and move-in ready. Schedule a tour today! ** 1 MONTH FREE PROMOTION - PRICE SHOWN WITH AVAILABLE 12 MONTH SPREAD - BASE RENT $3,700 ** Different floorplans available - tenant pays utilities.
tenant pays utilities
Townhouse for rent
Accepts Zillow applicationsSpecial offer
$3,391/mo
910 N Hudson Ave, Los Angeles, CA 90038
3beds
1,300sqft
Price may not include required fees and charges.
Townhouse
Available now
Cats, dogs OK
Central air
In unit laundry
Off street parking
What's special
Private balconiesQuartz countertopsStainless steel appliancesCentral acIn-unit washer and dryer
- 24 days |
- -- |
- -- |
Zillow last checked: 11 hours ago
Listing updated: December 05, 2025 at 05:28pm
Travel times
Facts & features
Interior
Bedrooms & bathrooms
- Bedrooms: 3
- Bathrooms: 3
- Full bathrooms: 2
- 1/2 bathrooms: 1
Cooling
- Central Air
Appliances
- Included: Dishwasher, Dryer, Freezer, Microwave, Oven, Refrigerator, Washer
- Laundry: In Unit
Features
- Flooring: Hardwood
Interior area
- Total interior livable area: 1,300 sqft
Property
Parking
- Parking features: Off Street
- Details: Contact manager
Features
- Patio & porch: Patio
- Exterior features: 2 Assigned Parking Spaces, Modern Construction, Pet Friendly
Construction
Type & style
- Home type: Townhouse
- Property subtype: Townhouse
Building
Management
- Pets allowed: Yes
Community & HOA
Location
- Region: Los Angeles
Financial & listing details
- Lease term: 1 Year
Price history
| Date | Event | Price |
|---|---|---|
| 12/6/2025 | Price change | $3,391-2.6%$3/sqft |
Source: Zillow Rentals | ||
| 11/12/2025 | Listed for rent | $3,483-2.6%$3/sqft |
Source: Zillow Rentals | ||
| 11/5/2025 | Listing removed | $3,575$3/sqft |
Source: Zillow Rentals | ||
| 10/29/2025 | Price change | $3,575-4.3%$3/sqft |
Source: Zillow Rentals | ||
| 10/13/2025 | Price change | $3,737-8.2%$3/sqft |
Source: Zillow Rentals | ||
Neighborhood: Hollywood
There are 2 available units in this apartment building
- Special offer! ** 1 MONTH FREE PROMOTION - SEE FULL DESCRIPTION BELOW **

