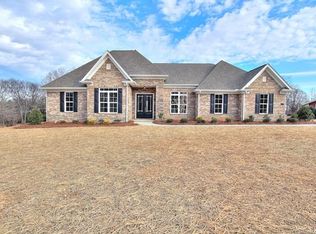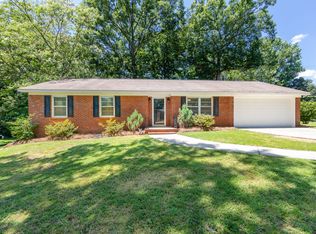Rare to find Brick Ranch home on beautifully landscaped l.15 acre lot showcases mature trees and ornamentals. Flex space with its own closet fully updated and used as 4th bedroom with full bath access. Spacious, showstopping, newly-remodeled kitchen features loads of cabinetry, farmhouse sink, a walk-in pantry, beautiful portinari marble counter tops and island, custom built bookcase and dry bar with walnut butcher block. Updated laundry with w/d, more cabinets and utility sink. Huge den with a masonry f/p gas logs. Large plank hardwood flooring installed in 2020, HVAC replaced in 2022. Tile flooring in kitchen, laundry, hallway and bonus bedroom. Brand new, top-of-the-line gutters with lifetime warranty included. Don't miss the sunroom with heat/ac unit which is approximately 200 s/f of the listed heated living area. A well cared for, updated, and solid built home awaiting its new owner. Come take a look, you won't be disappointed!! Property also boasts a mature grape arbor, creek, and spacious woods. Great location for a suburban homesteader. No HOA!
This property is off market, which means it's not currently listed for sale or rent on Zillow. This may be different from what's available on other websites or public sources.

