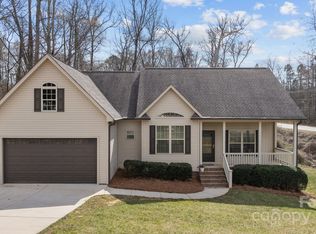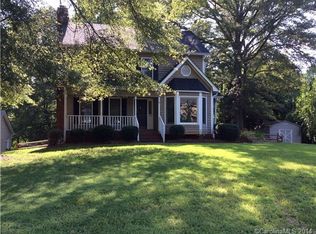Closed
$444,900
910 Pine Knoll Rd, Fort Mill, SC 29715
3beds
1,700sqft
Single Family Residence
Built in 2018
0.83 Acres Lot
$441,900 Zestimate®
$262/sqft
$2,324 Estimated rent
Home value
$441,900
$420,000 - $464,000
$2,324/mo
Zestimate® history
Loading...
Owner options
Explore your selling options
What's special
Photo's are up! Priced to sell! Charming 3-bedroom, 2-bath home on over 3/4 of an acre in the desirable Edgewood neighborhood of Fort Mill. Built in 2018 this home offers an open floor plan with seamless flow between the great rm (featuring a cozy gas fireplace), dining rm & kitchen. Kitchen includes granite countertops, ample cabinetry, built-in pantry & oven & a sunny breakfast area leading to a spacious wood deck and covered patio—perfect for entertaining. Designer lighting! This split-bedroom layout provides privacy, with a large primary suite featuring a luxurious en-suite bath with tile-surround shower. Two additional bedrooms include walk-in closets. Brand new washer, dryer & refrigerator convey. Enjoy outdoor living with a partial privacy fence, large front porch, & generous parking. A new John Deere mower also conveys with an acceptable offer. Located in a quiet neighborhood with low SC taxes and highly rated Fort Mill schools—this one won’t last long!
Zillow last checked: 8 hours ago
Listing updated: October 21, 2025 at 08:52am
Listing Provided by:
Lisa Manno lisa@assist2sell.com,
Assist2sell Buyers & Sellers 1st Choice LLC
Bought with:
Jennifer Lee
Mackey Realty LLC
Source: Canopy MLS as distributed by MLS GRID,MLS#: 4287657
Facts & features
Interior
Bedrooms & bathrooms
- Bedrooms: 3
- Bathrooms: 2
- Full bathrooms: 2
- Main level bedrooms: 3
Primary bedroom
- Level: Main
Bedroom s
- Level: Main
Bedroom s
- Level: Main
Bathroom full
- Level: Main
Bathroom full
- Level: Main
Breakfast
- Level: Main
Dining room
- Level: Main
Great room
- Level: Main
Kitchen
- Level: Main
Laundry
- Level: Main
Heating
- Central
Cooling
- Central Air
Appliances
- Included: Dishwasher, Disposal, Electric Range, Electric Water Heater, Microwave, Refrigerator, Wall Oven, Washer/Dryer
- Laundry: Laundry Room
Features
- Open Floorplan, Pantry, Walk-In Closet(s)
- Flooring: Laminate, Tile
- Has basement: No
- Fireplace features: Family Room, Gas
Interior area
- Total structure area: 1,700
- Total interior livable area: 1,700 sqft
- Finished area above ground: 1,700
- Finished area below ground: 0
Property
Parking
- Total spaces: 2
- Parking features: Driveway, Attached Garage, Garage Door Opener, Garage on Main Level
- Attached garage spaces: 2
- Has uncovered spaces: Yes
- Details: Room for 4+ cars/trucks
Features
- Levels: One
- Stories: 1
- Patio & porch: Covered, Deck, Front Porch, Patio
- Fencing: Fenced,Partial,Privacy,Wood
Lot
- Size: 0.83 Acres
- Dimensions: 206 x 311 x 170 x 95 x 75 x 62
- Features: Corner Lot, Private, Wooded
Details
- Parcel number: 0201301005
- Zoning: RES
- Special conditions: Standard
- Other equipment: Fuel Tank(s)
Construction
Type & style
- Home type: SingleFamily
- Architectural style: Ranch
- Property subtype: Single Family Residence
Materials
- Vinyl
- Foundation: Crawl Space
Condition
- New construction: No
- Year built: 2018
Utilities & green energy
- Sewer: Public Sewer
- Water: City
Community & neighborhood
Security
- Security features: Smoke Detector(s)
Location
- Region: Fort Mill
- Subdivision: Edgewoods
Other
Other facts
- Listing terms: Cash,Conventional
- Road surface type: Concrete, Paved
Price history
| Date | Event | Price |
|---|---|---|
| 10/15/2025 | Sold | $444,900$262/sqft |
Source: | ||
| 8/10/2025 | Listed for sale | $444,900+2.3%$262/sqft |
Source: | ||
| 5/15/2025 | Sold | $435,000+1640%$256/sqft |
Source: Public Record Report a problem | ||
| 11/1/2017 | Sold | $25,000$15/sqft |
Source: Public Record Report a problem | ||
Public tax history
| Year | Property taxes | Tax assessment |
|---|---|---|
| 2025 | -- | $16,812 +62.4% |
| 2024 | $2,073 +2.4% | $10,351 +0.1% |
| 2023 | $2,025 +3% | $10,337 |
Find assessor info on the county website
Neighborhood: 29715
Nearby schools
GreatSchools rating
- 5/10Riverview Elementary SchoolGrades: PK-5Distance: 1.1 mi
- 6/10Banks Trail MiddleGrades: 6-8Distance: 0.2 mi
- 9/10Catawba Ridge High SchoolGrades: 9-12Distance: 0.9 mi
Schools provided by the listing agent
- Elementary: Riverview
- Middle: Banks Trail
- High: Catawba Ridge
Source: Canopy MLS as distributed by MLS GRID. This data may not be complete. We recommend contacting the local school district to confirm school assignments for this home.
Get a cash offer in 3 minutes
Find out how much your home could sell for in as little as 3 minutes with a no-obligation cash offer.
Estimated market value$441,900
Get a cash offer in 3 minutes
Find out how much your home could sell for in as little as 3 minutes with a no-obligation cash offer.
Estimated market value
$441,900

