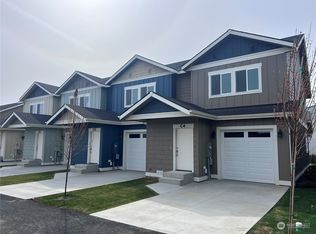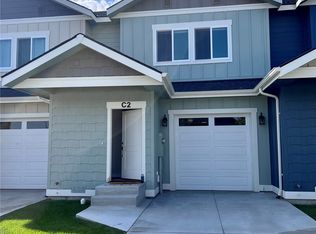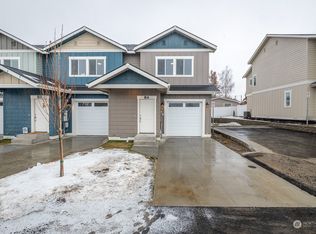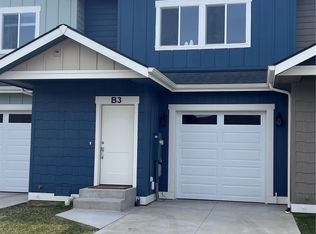Sold
Listed by:
Chelsea Fennell,
CB Cascade - Wenatchee
Bought with: RE/MAX Elite
$440,000
910 Poplar Avenue #C-1, Wenatchee, WA 98801
3beds
1,579sqft
Single Family Residence
Built in 2023
3,249.58 Square Feet Lot
$463,800 Zestimate®
$279/sqft
$2,412 Estimated rent
Home value
$463,800
$441,000 - $487,000
$2,412/mo
Zestimate® history
Loading...
Owner options
Explore your selling options
What's special
Corner Townhome #C1: 3-BD, 2.5-BA, Natural light with corner windows, extra wide hallway upstairs and luxurious primary suite. Kitchen features walk-in pantry, kitchen island, and includes all Maytag stainless steel appliances. Open-concept living room, dining area with tall ceilings, and a private backyard patio area. Upper level: 2 bedrooms with larger closets and full bath-tub. Primary Bedroom with huge walk in closet and bathroom attached. Laundry nook with storage shelf + washer/dryer included. HOA COVERS: water, sewer, garbage, snow removal, lawn care, and internet service.. only $200-month! Sale Includes 1-year builder home-warranty. **Seller offering unique option to help lower buyer mortgage payment if financing: Ask how today!**
Zillow last checked: 8 hours ago
Listing updated: July 26, 2023 at 09:54am
Listed by:
Chelsea Fennell,
CB Cascade - Wenatchee
Bought with:
Kimberly Reynolds, 138173
RE/MAX Elite
Source: NWMLS,MLS#: 2043452
Facts & features
Interior
Bedrooms & bathrooms
- Bedrooms: 3
- Bathrooms: 3
- Full bathrooms: 2
- 1/2 bathrooms: 1
Primary bedroom
- Level: Second
Bedroom
- Level: Second
Bedroom
- Level: Second
Bathroom full
- Level: Second
Bathroom full
- Level: Second
Other
- Level: Main
Dining room
- Level: Main
Entry hall
- Level: Main
Kitchen with eating space
- Level: Main
Living room
- Level: Main
Utility room
- Level: Second
Heating
- Forced Air, Heat Pump, High Efficiency (Unspecified)
Cooling
- Central Air, Forced Air
Appliances
- Included: Dishwasher_, Dryer, Microwave_, Refrigerator_, StoveRange_, Washer, Dishwasher, Microwave, Refrigerator, StoveRange, Water Heater: Electric, Water Heater Location: Garage
Features
- Bath Off Primary, Dining Room, High Tech Cabling, Walk-In Pantry
- Flooring: Ceramic Tile, Vinyl Plank, Carpet
- Windows: Double Pane/Storm Window
- Basement: None
- Has fireplace: No
Interior area
- Total structure area: 1,579
- Total interior livable area: 1,579 sqft
Property
Parking
- Total spaces: 1
- Parking features: Driveway, Attached Garage
- Attached garage spaces: 1
Features
- Levels: Two
- Stories: 2
- Entry location: Main
- Patio & porch: Ceramic Tile, Wall to Wall Carpet, Bath Off Primary, Double Pane/Storm Window, Sprinkler System, Dining Room, High Tech Cabling, Walk-In Pantry, Walk-In Closet(s), Water Heater
- Has view: Yes
- View description: City, Mountain(s)
Lot
- Size: 3,249 sqft
- Features: Curbs, Dead End Street, Paved, Fenced-Partially, Irrigation, Patio, Sprinkler System
- Topography: Level
Details
- Parcel number: 222004615090
- Zoning description: Jurisdiction: City
- Special conditions: Standard
Construction
Type & style
- Home type: SingleFamily
- Property subtype: Single Family Residence
Materials
- Wood Siding, Wood Products
- Foundation: Poured Concrete, Slab
- Roof: Composition
Condition
- Very Good
- New construction: Yes
- Year built: 2023
Details
- Builder name: Eider Construction
Utilities & green energy
- Electric: Company: PUD
- Sewer: Sewer Connected, Company: PUD
- Water: Public, Company: PUD
- Utilities for property: Localtel
Community & neighborhood
Community
- Community features: CCRs
Location
- Region: Wenatchee
- Subdivision: Wenatchee
HOA & financial
HOA
- HOA fee: $200 monthly
- Association phone: 509-492-5220
Other
Other facts
- Listing terms: Cash Out,Conventional,FHA,VA Loan
- Cumulative days on market: 772 days
Price history
| Date | Event | Price |
|---|---|---|
| 7/25/2023 | Sold | $440,000$279/sqft |
Source: | ||
| 6/26/2023 | Pending sale | $440,000$279/sqft |
Source: | ||
| 3/10/2023 | Listed for sale | $440,000$279/sqft |
Source: | ||
Public tax history
| Year | Property taxes | Tax assessment |
|---|---|---|
| 2024 | $3,623 -4.1% | $411,822 -4.9% |
| 2023 | $3,776 | $433,095 |
Find assessor info on the county website
Neighborhood: 98801
Nearby schools
GreatSchools rating
- 6/10John Newbery Elementary SchoolGrades: K-5Distance: 0.2 mi
- 6/10Foothills Middle SchoolGrades: 6-8Distance: 0.8 mi
- 6/10Wenatchee High SchoolGrades: 9-12Distance: 1.8 mi

Get pre-qualified for a loan
At Zillow Home Loans, we can pre-qualify you in as little as 5 minutes with no impact to your credit score.An equal housing lender. NMLS #10287.



