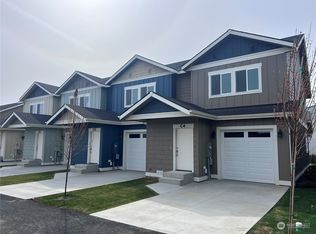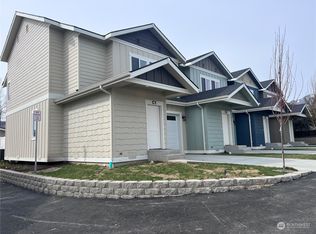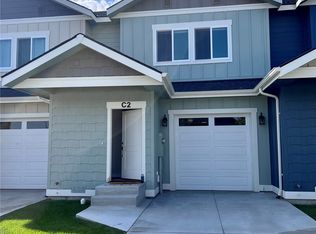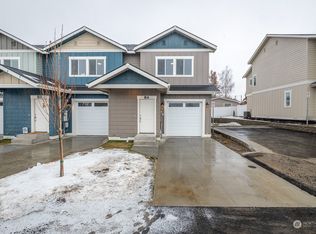Sold
Listed by:
Chelsea Fennell,
CB Cascade - Wenatchee
Bought with: Alpine Group
$399,000
910 Poplar Avenue #C3, Wenatchee, WA 98801
2beds
1,579sqft
Single Family Residence
Built in 2023
1,820.81 Square Feet Lot
$421,400 Zestimate®
$253/sqft
$2,261 Estimated rent
Home value
$421,400
$400,000 - $442,000
$2,261/mo
Zestimate® history
Loading...
Owner options
Explore your selling options
What's special
The Poplar Townhomes offer a quiet, brand-new community built in 2023! Monthly Rentals Are Allowed Here! HOA Covers: water, sewer, garbage utilities, basic cable + internet service with router in place, mailbox / fencing maintenance, snow removal, and regular landscaping. Low-Maintenance Lifestyle! Townhome C3: 2-bedrooms, 2-attached bathrooms with custom, large walk-in closets. Open concept dining area, walk-in pantry, living-room, and slider to private backyard. All Appliances Included. Turn-Key. Laundry in-between the bedrooms: washer and dryer with storage shelf and linen closets. Central Heat + Air Conditioning. Smart Garage, open from anywhere via App. DRIVING DIRECTIONS: Springwater Ave x Poplar Avenue; 9th St x Poplar Avenue.
Zillow last checked: 8 hours ago
Listing updated: January 17, 2024 at 02:53pm
Listed by:
Chelsea Fennell,
CB Cascade - Wenatchee
Bought with:
Tiffany Gaul, 84268
Alpine Group
Source: NWMLS,MLS#: 2067218
Facts & features
Interior
Bedrooms & bathrooms
- Bedrooms: 2
- Bathrooms: 3
- Full bathrooms: 2
- 1/2 bathrooms: 1
Primary bedroom
- Level: Second
Primary bedroom
- Level: Second
Bathroom full
- Level: Second
Bathroom full
- Level: Second
Other
- Level: Main
Dining room
- Level: Main
Entry hall
- Level: Main
Kitchen with eating space
- Level: Main
Living room
- Level: Main
Utility room
- Level: Main
Heating
- Forced Air, Heat Pump, High Efficiency (Unspecified)
Cooling
- Central Air, Forced Air, Heat Pump, High Efficiency (Unspecified)
Appliances
- Included: Dishwasher_, Dryer, Microwave_, Refrigerator_, StoveRange_, Washer, Dishwasher, Microwave, Refrigerator, StoveRange, Water Heater: Electric, Water Heater Location: Closet on Main
Features
- Bath Off Primary, Dining Room, High Tech Cabling, Walk-In Pantry
- Flooring: Ceramic Tile, Vinyl Plank, Carpet
- Windows: Double Pane/Storm Window
- Basement: None
- Has fireplace: No
Interior area
- Total structure area: 1,579
- Total interior livable area: 1,579 sqft
Property
Parking
- Total spaces: 1
- Parking features: Driveway, Attached Garage
- Attached garage spaces: 1
Features
- Levels: Two
- Stories: 2
- Entry location: Main
- Patio & porch: Ceramic Tile, Wall to Wall Carpet, Second Primary Bedroom, Bath Off Primary, Double Pane/Storm Window, Dining Room, High Tech Cabling, SMART Wired, Sprinkler System, Walk-In Closet(s), Walk-In Pantry, Water Heater
- Has view: Yes
- View description: City, Mountain(s)
Lot
- Size: 1,820 sqft
- Features: Curbs, Dead End Street, Paved, Cable TV, Fenced-Partially, High Speed Internet, Irrigation, Patio, Sprinkler System
- Topography: Level
- Residential vegetation: Garden Space
Details
- Parcel number: 222004615110
- Zoning description: Residential,Jurisdiction: City
- Special conditions: Standard
- Other equipment: Leased Equipment: Internet Router in place
Construction
Type & style
- Home type: SingleFamily
- Architectural style: Modern
- Property subtype: Single Family Residence
Materials
- Wood Siding, Wood Products
- Foundation: Poured Concrete, Slab
- Roof: Composition
Condition
- Very Good
- New construction: Yes
- Year built: 2023
Details
- Builder name: Eider Construction
Utilities & green energy
- Electric: Company: PUD
- Sewer: Sewer Connected, Company: HOA includes: PUD sewer
- Water: Public, Company: HOA includes: PUD water
- Utilities for property: Hoa Includes: Local Tel Basic Cable, Hoa Includes: Local Tel Internet
Community & neighborhood
Community
- Community features: CCRs
Location
- Region: Wenatchee
- Subdivision: Wenatchee
HOA & financial
HOA
- HOA fee: $250 monthly
- Association phone: 509-492-5220
Other
Other facts
- Listing terms: Cash Out,Conventional,FHA,VA Loan
- Cumulative days on market: 712 days
Price history
| Date | Event | Price |
|---|---|---|
| 1/16/2024 | Sold | $399,000$253/sqft |
Source: | ||
| 12/17/2023 | Pending sale | $399,000$253/sqft |
Source: | ||
| 12/8/2023 | Contingent | $399,000$253/sqft |
Source: | ||
| 11/30/2023 | Price change | $399,000-2.7%$253/sqft |
Source: | ||
| 9/14/2023 | Price change | $410,000-5.7%$260/sqft |
Source: | ||
Public tax history
| Year | Property taxes | Tax assessment |
|---|---|---|
| 2024 | $3,490 -4% | $395,855 -4.9% |
| 2023 | $3,634 | $416,088 |
Find assessor info on the county website
Neighborhood: 98801
Nearby schools
GreatSchools rating
- 6/10John Newbery Elementary SchoolGrades: K-5Distance: 0.2 mi
- 6/10Foothills Middle SchoolGrades: 6-8Distance: 0.8 mi
- 6/10Wenatchee High SchoolGrades: 9-12Distance: 1.8 mi
Schools provided by the listing agent
- Elementary: John Newbery Elem
- Middle: Foothills Mid
- High: Wenatchee High
Source: NWMLS. This data may not be complete. We recommend contacting the local school district to confirm school assignments for this home.

Get pre-qualified for a loan
At Zillow Home Loans, we can pre-qualify you in as little as 5 minutes with no impact to your credit score.An equal housing lender. NMLS #10287.



