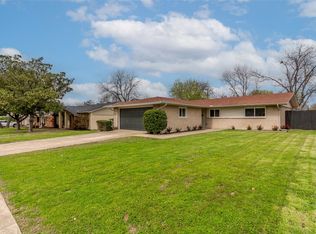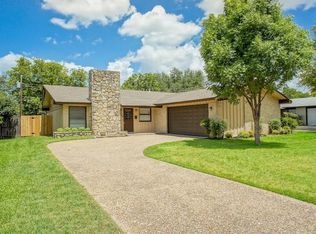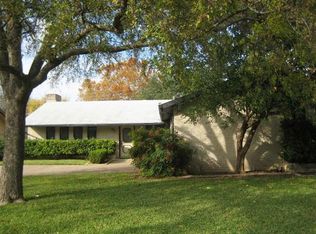Sold on 05/09/25
Price Unknown
910 Prestwick Ln, Richardson, TX 75080
4beds
2,325sqft
Single Family Residence
Built in 1964
7,187.4 Square Feet Lot
$411,600 Zestimate®
$--/sqft
$3,404 Estimated rent
Home value
$411,600
$375,000 - $453,000
$3,404/mo
Zestimate® history
Loading...
Owner options
Explore your selling options
What's special
This beautifully maintained home offers the perfect blend of comfort, convenience, and thoughtful design. Located near Highway 75 and President George Bush Turnpike, it provides easy access to major roads, making commuting effortless. Just minutes from the University of Texas at Dallas, this home is ideal for students, faculty, or anyone looking to be close to a vibrant academic community. Shopping, dining, and parks are all within reach, ensuring a well-rounded lifestyle. Inside, the spacious kitchen is a chef’s dream, featuring double ovens, a cooktop, a large pantry, and black appliances. The primary suite is a true retreat with a luxurious walk-in bathtub, dual vanities, a separate shower, and a large walk-in closet offering ample storage. Outdoor living is just as impressive with a covered patio and a second-story balcony, perfect for relaxing and enjoying the neighborhood views. This home is designed for both relaxation and convenience. Whether you enjoy cooking, need easy access to the city, or want a comfortable primary suite, this property checks all the boxes. Schedule your showing today to see all it has to offer!
Zillow last checked: 8 hours ago
Listing updated: May 12, 2025 at 02:36pm
Listed by:
Chandler Crouch 0502028 817-381-3800,
Chandler Crouch, REALTORS 817-381-3800,
Micah Tomasella 0782868 214-206-6296,
Chandler Crouch, REALTORS
Bought with:
Susie Goad
Call It Closed International,
Source: NTREIS,MLS#: 20866278
Facts & features
Interior
Bedrooms & bathrooms
- Bedrooms: 4
- Bathrooms: 3
- Full bathrooms: 3
Primary bedroom
- Features: Ceiling Fan(s), Dual Sinks, En Suite Bathroom, Walk-In Closet(s)
- Level: First
- Dimensions: 13 x 15
Bedroom
- Level: Second
- Dimensions: 13 x 14
Bedroom
- Level: Second
- Dimensions: 12 x 12
Bedroom
- Level: Second
- Dimensions: 14 x 11
Dining room
- Level: First
- Dimensions: 10 x 13
Kitchen
- Features: Built-in Features, Dual Sinks, Eat-in Kitchen, Pantry
- Level: First
- Dimensions: 18 x 13
Living room
- Features: Ceiling Fan(s)
- Level: First
- Dimensions: 20 x 20
Utility room
- Features: Closet
- Level: First
- Dimensions: 4 x 5
Heating
- Central
Cooling
- Central Air, Ceiling Fan(s)
Appliances
- Included: Double Oven, Dishwasher, Electric Cooktop, Microwave
- Laundry: Washer Hookup, Electric Dryer Hookup, Laundry in Utility Room
Features
- Eat-in Kitchen, Pantry, Walk-In Closet(s)
- Flooring: Ceramic Tile, Laminate
- Has basement: No
- Has fireplace: No
Interior area
- Total interior livable area: 2,325 sqft
Property
Parking
- Total spaces: 2
- Parking features: Garage, Garage Door Opener, Garage Faces Rear
- Garage spaces: 2
Features
- Levels: Two
- Stories: 2
- Patio & porch: Covered, Patio
- Exterior features: Rain Gutters
- Pool features: None
- Fencing: Back Yard,Wood
Lot
- Size: 7,187 sqft
- Features: Interior Lot, Landscaped, Subdivision, Sprinkler System
Details
- Parcel number: 42081500150080000
Construction
Type & style
- Home type: SingleFamily
- Architectural style: Detached
- Property subtype: Single Family Residence
Materials
- Brick
- Foundation: Slab
- Roof: Composition,Tile,Wood
Condition
- Year built: 1964
Utilities & green energy
- Sewer: Public Sewer
- Water: Public
- Utilities for property: Sewer Available, Water Available
Community & neighborhood
Security
- Security features: Smoke Detector(s)
Community
- Community features: Curbs, Sidewalks
Location
- Region: Richardson
- Subdivision: Greenwood Hills 05
Other
Other facts
- Listing terms: Cash,Conventional,FHA,Other,VA Loan
- Road surface type: Asphalt
Price history
| Date | Event | Price |
|---|---|---|
| 5/9/2025 | Sold | -- |
Source: NTREIS #20866278 | ||
| 4/8/2025 | Pending sale | $410,000$176/sqft |
Source: NTREIS #20866278 | ||
| 4/3/2025 | Contingent | $410,000$176/sqft |
Source: NTREIS #20866278 | ||
| 3/13/2025 | Listed for sale | $410,000$176/sqft |
Source: NTREIS #20866278 | ||
Public tax history
| Year | Property taxes | Tax assessment |
|---|---|---|
| 2025 | $2,353 +10.8% | $475,620 |
| 2024 | $2,123 +6.8% | $475,620 +14.9% |
| 2023 | $1,988 -1.4% | $414,080 |
Find assessor info on the county website
Neighborhood: Greenwood Hills
Nearby schools
GreatSchools rating
- 10/10Mohawk Elementary SchoolGrades: PK-6Distance: 0.5 mi
- 6/10Richardson North Junior High SchoolGrades: 7-8Distance: 0.7 mi
- 6/10Pearce High SchoolGrades: 9-12Distance: 0.9 mi
Schools provided by the listing agent
- Elementary: Mohawk
- High: Pearce
- District: Richardson ISD
Source: NTREIS. This data may not be complete. We recommend contacting the local school district to confirm school assignments for this home.
Get a cash offer in 3 minutes
Find out how much your home could sell for in as little as 3 minutes with a no-obligation cash offer.
Estimated market value
$411,600
Get a cash offer in 3 minutes
Find out how much your home could sell for in as little as 3 minutes with a no-obligation cash offer.
Estimated market value
$411,600


