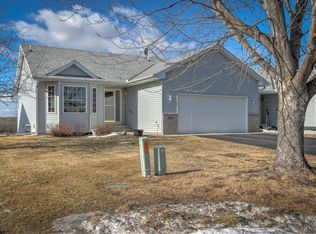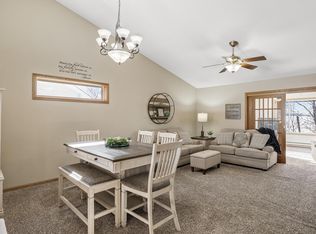Closed
$249,900
910 Shady Ridge Ln, Braham, MN 55006
2beds
2,238sqft
Townhouse Side x Side
Built in 2005
3,049.2 Square Feet Lot
$252,600 Zestimate®
$112/sqft
$2,444 Estimated rent
Home value
$252,600
$210,000 - $303,000
$2,444/mo
Zestimate® history
Loading...
Owner options
Explore your selling options
What's special
This beautifully maintained walkout rambler offers sweeping views of a peaceful wooded backyard and wetlands beyond, providing a tranquil natural backdrop. Inside, you'll find generously sized rooms and an abundance of living space throughout. The main level features vaulted ceilings, both informal and formal dining areas, a spacious living room, and a bright sunroom. Convenient main floor laundry, a guest bath and the primary suite includes a private bath and walk-in closet. The kitchen is outfitted with custom cabinetry, granite countertops, and newer appliances. The recently finished lower level includes a stylish family room with a stone accent wall and centered fireplace. Step outside to a walkout patio that creates a private outdoor retreat. A unique bonus feature; a private sauna that adds a touch of luxury and wellness. The lower-level bedroom also includes its own en-suite bath, ideal for guests or multigenerational living. Additional updates include a 7 year old roof, newly installed driveway (2023) and sealed in 2024. The homeowners association takes care of snow removal, lawn maintenance, hazard insurance, and garbage services, offering convenience and peace of mind. Explore the home virtually via the 3D Matterport Tour,or better yet, schedule a personal visit to experience everything this exceptional property has to offer.
Zillow last checked: 8 hours ago
Listing updated: September 25, 2025 at 02:03pm
Listed by:
Katherine R Willmert 763-300-5387,
Century 21 Moline Realty Inc
Bought with:
Lisa Sohn
Keller Williams Classic Realty
Source: NorthstarMLS as distributed by MLS GRID,MLS#: 6718499
Facts & features
Interior
Bedrooms & bathrooms
- Bedrooms: 2
- Bathrooms: 3
- Full bathrooms: 1
- 3/4 bathrooms: 1
- 1/2 bathrooms: 1
Bedroom 1
- Level: Main
- Area: 168 Square Feet
- Dimensions: 14x12
Bedroom 2
- Level: Lower
- Area: 198.56 Square Feet
- Dimensions: 14.6x13.6
Deck
- Level: Main
Dining room
- Level: Main
- Area: 121 Square Feet
- Dimensions: 11x11
Family room
- Level: Lower
- Area: 550 Square Feet
- Dimensions: 25x22
Informal dining room
- Level: Main
- Area: 132 Square Feet
- Dimensions: 12x11
Kitchen
- Level: Main
- Area: 108 Square Feet
- Dimensions: 12x9
Laundry
- Level: Main
Living room
- Level: Main
- Area: 190.4 Square Feet
- Dimensions: 14x13.6
Patio
- Level: Lower
Sauna
- Level: Lower
Sun room
- Level: Main
- Area: 121 Square Feet
- Dimensions: 11x11
Heating
- Forced Air, Fireplace(s)
Cooling
- Central Air
Appliances
- Included: Dishwasher, Dryer, Gas Water Heater, Water Filtration System, Water Osmosis System, Microwave, Range, Refrigerator, Stainless Steel Appliance(s), Washer, Water Softener Owned
Features
- Basement: Block,Daylight,Drain Tiled,Finished,Full,Storage Space,Sump Pump,Walk-Out Access
- Number of fireplaces: 1
- Fireplace features: Electric, Family Room
Interior area
- Total structure area: 2,238
- Total interior livable area: 2,238 sqft
- Finished area above ground: 1,126
- Finished area below ground: 892
Property
Parking
- Total spaces: 2
- Parking features: Attached, Asphalt, Garage Door Opener
- Attached garage spaces: 2
- Has uncovered spaces: Yes
Accessibility
- Accessibility features: None
Features
- Levels: One
- Stories: 1
- Patio & porch: Deck, Patio
Lot
- Size: 3,049 sqft
- Dimensions: 40 x 73
- Features: Many Trees
Details
- Foundation area: 1112
- Parcel number: 140690280
- Zoning description: Residential-Single Family
Construction
Type & style
- Home type: Townhouse
- Property subtype: Townhouse Side x Side
- Attached to another structure: Yes
Materials
- Brick/Stone, Vinyl Siding, Block
- Roof: Asphalt,Pitched
Condition
- Age of Property: 20
- New construction: No
- Year built: 2005
Utilities & green energy
- Electric: Circuit Breakers, Power Company: East Central Energy
- Gas: Natural Gas
- Sewer: City Sewer/Connected
- Water: City Water/Connected
Community & neighborhood
Location
- Region: Braham
- Subdivision: High Point Estates
HOA & financial
HOA
- Has HOA: Yes
- HOA fee: $320 monthly
- Services included: Maintenance Structure, Hazard Insurance, Lawn Care, Trash, Snow Removal
- Association name: Townhouse of Highpoint Estates Homeowners Assoc
- Association phone: 320-316-5670
Other
Other facts
- Road surface type: Paved
Price history
| Date | Event | Price |
|---|---|---|
| 9/24/2025 | Sold | $249,900$112/sqft |
Source: | ||
| 9/4/2025 | Pending sale | $249,900$112/sqft |
Source: | ||
| 5/15/2025 | Listed for sale | $249,900+38.8%$112/sqft |
Source: | ||
| 9/25/2020 | Sold | $180,000+0.1%$80/sqft |
Source: | ||
| 8/20/2020 | Pending sale | $179,900$80/sqft |
Source: Northern Lights Realty, LLC #5638554 Report a problem | ||
Public tax history
| Year | Property taxes | Tax assessment |
|---|---|---|
| 2024 | $3,950 +14.6% | $218,400 |
| 2023 | $3,448 +38.6% | $218,400 +13.9% |
| 2022 | $2,488 +7% | $191,700 |
Find assessor info on the county website
Neighborhood: 55006
Nearby schools
GreatSchools rating
- 5/10Braham Elementary SchoolGrades: PK-6Distance: 0.8 mi
- 5/10Braham Area SecondaryGrades: 7-12Distance: 0.8 mi
Get a cash offer in 3 minutes
Find out how much your home could sell for in as little as 3 minutes with a no-obligation cash offer.
Estimated market value$252,600
Get a cash offer in 3 minutes
Find out how much your home could sell for in as little as 3 minutes with a no-obligation cash offer.
Estimated market value
$252,600

