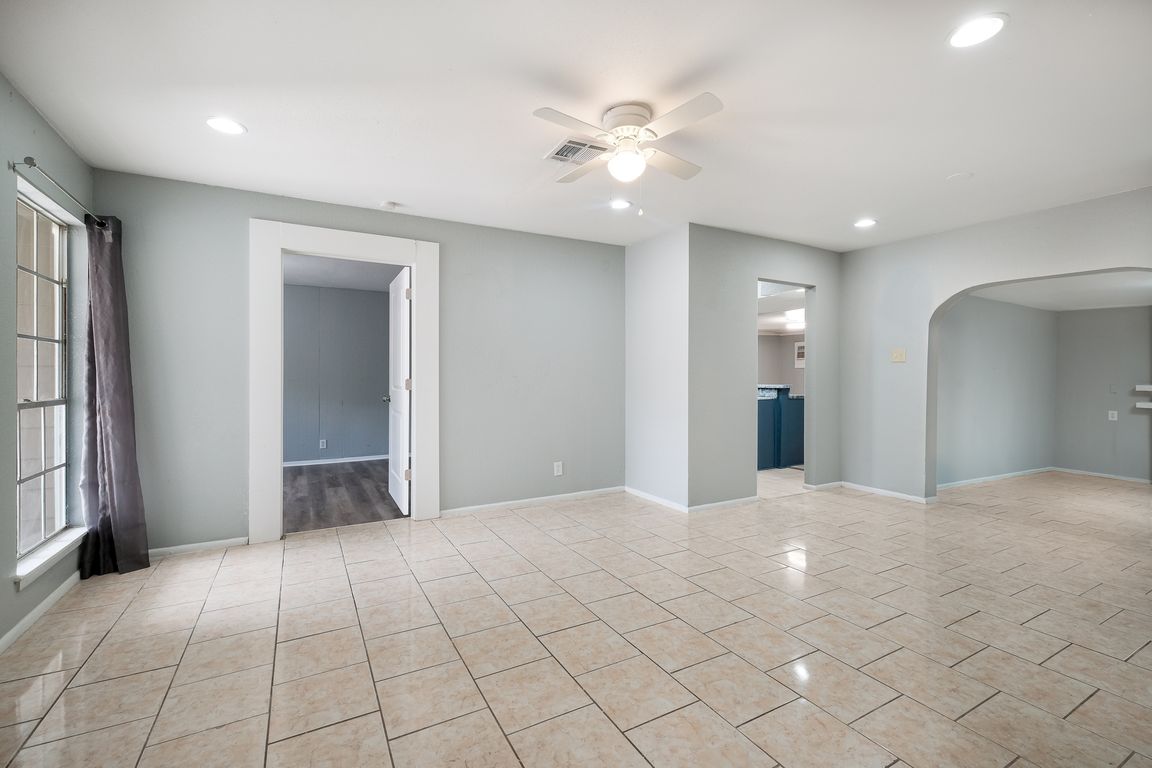
For sale
$204,999
4beds
1,907sqft
910 Spring Park St, San Antonio, TX 78227
4beds
1,907sqft
Single family residence
Built in 1973
5,009 sqft
None, open
$107 price/sqft
What's special
New flooringSeparate dining roomFunctional layout
Charming Renovated 4-Bedroom Home! This beautifully updated 4-bedroom, 2-living room home offers plenty of space and convenience in a great location just minutes from the interstate. Enjoy new flooring, a new fridge and stove, and a functional layout that includes two living areas and a separate dining room-perfect for entertaining ...
- 9 days |
- 3,224 |
- 135 |
Likely to sell faster than
Source: LERA MLS,MLS#: 1915896
Travel times
Living Room
Kitchen
Primary Bedroom
Zillow last checked: 7 hours ago
Listing updated: October 16, 2025 at 09:23am
Listed by:
Brian Pina TREC #752730 (210) 788-5453,
Levi Rodgers Real Estate Group
Source: LERA MLS,MLS#: 1915896
Facts & features
Interior
Bedrooms & bathrooms
- Bedrooms: 4
- Bathrooms: 2
- Full bathrooms: 2
Primary bedroom
- Features: Walk-In Closet(s), Ceiling Fan(s), Full Bath
- Area: 192
- Dimensions: 16 x 12
Bedroom 2
- Area: 135
- Dimensions: 15 x 9
Bedroom 3
- Area: 180
- Dimensions: 9 x 20
Bedroom 4
- Area: 192
- Dimensions: 16 x 12
Primary bathroom
- Features: Tub/Shower Combo
- Area: 48
- Dimensions: 8 x 6
Dining room
- Area: 210
- Dimensions: 14 x 15
Family room
- Area: 195
- Dimensions: 15 x 13
Kitchen
- Area: 72
- Dimensions: 8 x 9
Living room
- Area: 260
- Dimensions: 20 x 13
Heating
- Central, Natural Gas
Cooling
- Ceiling Fan(s), Central Air, Wall/Window Unit(s)
Appliances
- Included: Range, Gas Cooktop, Refrigerator, Disposal, Electric Water Heater
- Laundry: Main Level, Washer Hookup, Dryer Connection
Features
- Two Living Area, Separate Dining Room, Utility Room Inside, 1st Floor Lvl/No Steps, High Speed Internet, All Bedrooms Downstairs, Master Downstairs, Ceiling Fan(s), Programmable Thermostat
- Flooring: Ceramic Tile, Vinyl
- Windows: Storm Windows, Window Coverings
- Has basement: No
- Number of fireplaces: 1
- Fireplace features: One
Interior area
- Total interior livable area: 1,907 sqft
Property
Parking
- Parking features: None, Open
Features
- Levels: One
- Stories: 1
- Pool features: None
- Fencing: Chain Link,Partial
Lot
- Size: 5,009.4 Square Feet
- Dimensions: 52x102
- Features: Level, Curbs, Sidewalks, Streetlights
- Residential vegetation: Mature Trees
Details
- Additional structures: Shed(s)
- Parcel number: 157670170570
Construction
Type & style
- Home type: SingleFamily
- Property subtype: Single Family Residence
Materials
- Brick, Siding, 1 Side Masonry
- Foundation: Slab
- Roof: Composition
Condition
- Pre-Owned
- New construction: No
- Year built: 1973
Utilities & green energy
- Electric: CPS ENERGY
- Gas: CPS ENERGY
- Sewer: SAWS, Sewer System
- Water: SAWS, Water System
- Utilities for property: Cable Available, City Garbage service
Community & HOA
Community
- Features: None
- Subdivision: Westwood Park
Location
- Region: San Antonio
Financial & listing details
- Price per square foot: $107/sqft
- Tax assessed value: $251,540
- Annual tax amount: $5,837
- Price range: $205K - $205K
- Date on market: 10/16/2025
- Listing terms: Conventional,FHA,VA Loan,Cash
- Road surface type: Paved