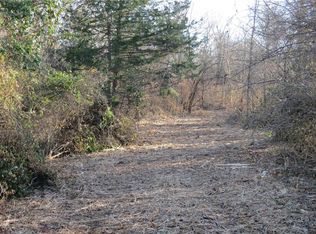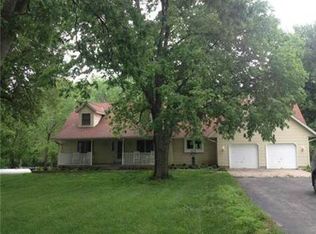2 Homes in One! Sophisticated Country Elegance at its BEST! Custom Touches Everywhere on 11.57 Acres w/Pond. Lovingly maintained on paved road & completely paved driveway. Relax on front porch, back deck or patio overlooking the stocked pond & great view. Built in cabinets & storage, New SS Appliances, Pine Flrs, Brick Flrs, Custom Trim Detail, 2nd Full Kit & Separate Living Qtrs on LL. Geothermal Heat Pump, Upper and Lower level laundry, 2 Elec FP's, Office or 3rd BR on Main Flr. Beautiful Landscaping & much more
This property is off market, which means it's not currently listed for sale or rent on Zillow. This may be different from what's available on other websites or public sources.

