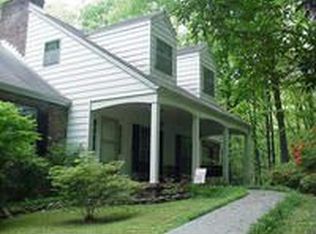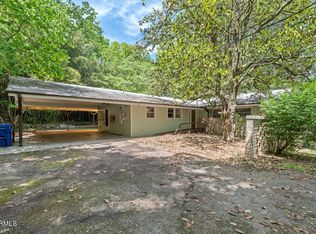Here is the privacy with city convenience that you have been looking for! 8.32 acres in Oak Ridge with unique mid-century modern home. Home has expansion potential with over 1400 square feet of unfinished basement. Beautiful hardwood floors and large vaulted great room with cathedral ceilings. Three bedrooms upstairs with retro baths. Newer roof and new HVAC. Large eat-in kitchen. Two workshops, wood stove and extra room for a 4th bedroom. Two patios and established perennial gardens and a level back yard.
This property is off market, which means it's not currently listed for sale or rent on Zillow. This may be different from what's available on other websites or public sources.

