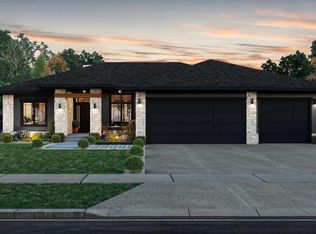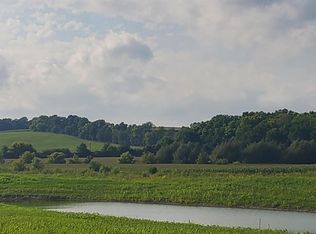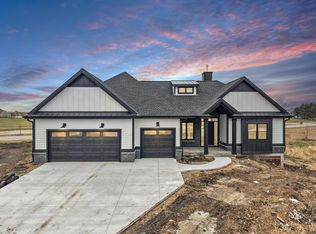Closed
$179,000
910 Westbridge Court #48, Waunakee, WI 53597
--beds
--baths
0.31Acres
Unimproved Land
Built in ----
0.31 Acres Lot
$-- Zestimate®
$--/sqft
$4,886 Estimated rent
Home value
Not available
Estimated sales range
Not available
$4,886/mo
Zestimate® history
Loading...
Owner options
Explore your selling options
What's special
Lot 48 Golden Ponds Addition to Westbridge! Located in Waunakee's northwestern corridor this rural neighborhood is surrounded by beautiful countryside! Several lots back to natural area and some lots back to a pond. Quaint neighborhood park with shelter area and walking trails to enjoy nature. Homeowners have the option to join the Westbridge pool which includes a salt water pool, lap pool and kiddie pool. Westbridge park is right across the road and includes basketball/tennis court, zipline, volleyball court and baseball diamond. Close to Meadows of Sixmile Golf course! More lots available!
Zillow last checked: 8 hours ago
Listing updated: June 27, 2025 at 09:16am
Listed by:
Kristin Lemke 608-220-3528,
Wisconsin Real Estate Prof, LLC
Bought with:
Ashley Jacobs
Source: WIREX MLS,MLS#: 1960938 Originating MLS: South Central Wisconsin MLS
Originating MLS: South Central Wisconsin MLS
Facts & features
Property
Lot
- Size: 0.31 Acres
- Features: Curb/gutter, Sidewalks, Sloped
Details
- Parcel number: 080906225281
- Zoning: res
- Special conditions: Arms Length
Utilities & green energy
- Sewer: Public Sewer, Sewer Laterals to Lot
- Water: Public, Water Laterals to Lot
- Utilities for property: Natural Gas Connected, Electricity Connected, Phone Connected, Cable Connected, Underground Utilities
Community & neighborhood
Location
- Region: Waunakee
- Subdivision: Golden Ponds Addition To Westbridge
- Municipality: Waunakee
Other
Other facts
- Listing terms: Sell in Entirety
Price history
| Date | Event | Price |
|---|---|---|
| 6/25/2025 | Sold | $179,000 |
Source: | ||
| 6/4/2025 | Listed for sale | $179,000 |
Source: | ||
| 4/9/2025 | Contingent | $179,000 |
Source: | ||
| 6/6/2024 | Listed for sale | $179,000 |
Source: | ||
| 2/1/2024 | Contingent | $179,000 |
Source: | ||
Public tax history
Tax history is unavailable.
Neighborhood: 53597
Nearby schools
GreatSchools rating
- 10/10Waunakee Prairie Elementary SchoolGrades: PK-4Distance: 1.3 mi
- 5/10Waunakee Middle SchoolGrades: 7-8Distance: 1.9 mi
- 8/10Waunakee High SchoolGrades: 9-12Distance: 1.8 mi
Schools provided by the listing agent
- Middle: Waunakee
- High: Waunakee
- District: Waunakee
Source: WIREX MLS. This data may not be complete. We recommend contacting the local school district to confirm school assignments for this home.


