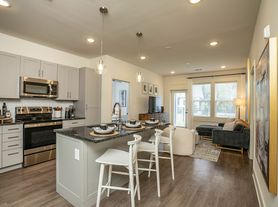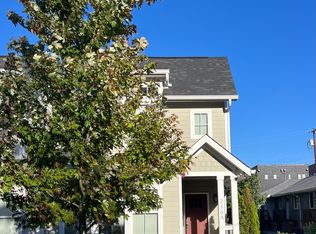Luxury living awaits in this riverfront townhome with stunning views of both the water and the city skyline. Modern new townhome features 3 spacious en-suite bedrooms, 3.5 baths, a private rooftop deck with a drybar and gorgeous downtown views! Hardwood floors throughout, sleek granite countertops, waterfall island, and stainless steel appliances offer a nice modern appeal. Gas range. Large pantry. Free standing soaking tub, custom walk-in shower in the owner's suite and large walk-in closet. 2 car garage plus additional indoor storage and extra off street parking. Easy interstate access to explore Nashville and its variety of local attractions; 6 min to Downtown and Top Golf. 5 min to River North and Oracle. 5 min to the Titans practice facility and 10 min to Nissan Stadium and Bridgestone Arena.
$55 Non-Refundable Application Fee | Lease Duration: 12 Months+ | 2.5x income requirement
Not meeting credit requirements does NOT automatically disqualify applicants. Pet Rent: $250 Non Refundable Pet Fee & $25/pet/month (Approval at Owner's Discretion)
Townhouse for rent
$3,300/mo
910 Youngs Ln #21, Nashville, TN 37207
3beds
1,959sqft
Price may not include required fees and charges.
Townhouse
Available now
-- Pets
Central air
Electric dryer hookup laundry
2 Attached garage spaces parking
Central
What's special
Riverfront townhomeGas rangeWaterfall islandStainless steel appliancesAdditional indoor storageLarge walk-in closetLarge pantry
- 25 days |
- -- |
- -- |
Travel times
Looking to buy when your lease ends?
Get a special Zillow offer on an account designed to grow your down payment. Save faster with up to a 6% match & an industry leading APY.
Offer exclusive to Foyer+; Terms apply. Details on landing page.
Facts & features
Interior
Bedrooms & bathrooms
- Bedrooms: 3
- Bathrooms: 4
- Full bathrooms: 3
- 1/2 bathrooms: 1
Heating
- Central
Cooling
- Central Air
Appliances
- Included: Dishwasher, Disposal, Dryer, Freezer, Microwave, Range, Refrigerator, Washer
- Laundry: Electric Dryer Hookup, In Unit, Washer Hookup
Features
- Furnished, High Ceilings, High Speed Internet, Kitchen Island, Open Floorplan, Pantry, View, Walk In Closet, Walk-In Closet(s)
- Furnished: Yes
Interior area
- Total interior livable area: 1,959 sqft
Property
Parking
- Total spaces: 2
- Parking features: Attached, Parking Lot, On Street, Covered
- Has attached garage: Yes
- Details: Contact manager
Features
- Stories: 3
- Exterior features: Carbon Monoxide Detector(s), Deck, Electric Dryer Hookup, Furnished, Garage Door Opener, Garage Faces Rear, Heating system: Central, High Ceilings, High Speed Internet, Ice Maker, Kitchen Island, On Street, Open Floorplan, Pantry, Parking Lot, Smoke Detector(s), Stainless Steel Appliance(s), Walk In Closet, Walk-In Closet(s), Washer Hookup
- Has view: Yes
- View description: City View
Details
- Parcel number: 070070U02100CO
Construction
Type & style
- Home type: Townhouse
- Property subtype: Townhouse
Condition
- Year built: 2023
Community & HOA
Location
- Region: Nashville
Financial & listing details
- Lease term: Other
Price history
| Date | Event | Price |
|---|---|---|
| 10/1/2025 | Listed for rent | $3,300$2/sqft |
Source: RealTracs MLS as distributed by MLS GRID #2991173 | ||
| 6/16/2023 | Listing removed | -- |
Source: | ||
Neighborhood: Haynes Area
There are 4 available units in this apartment building

